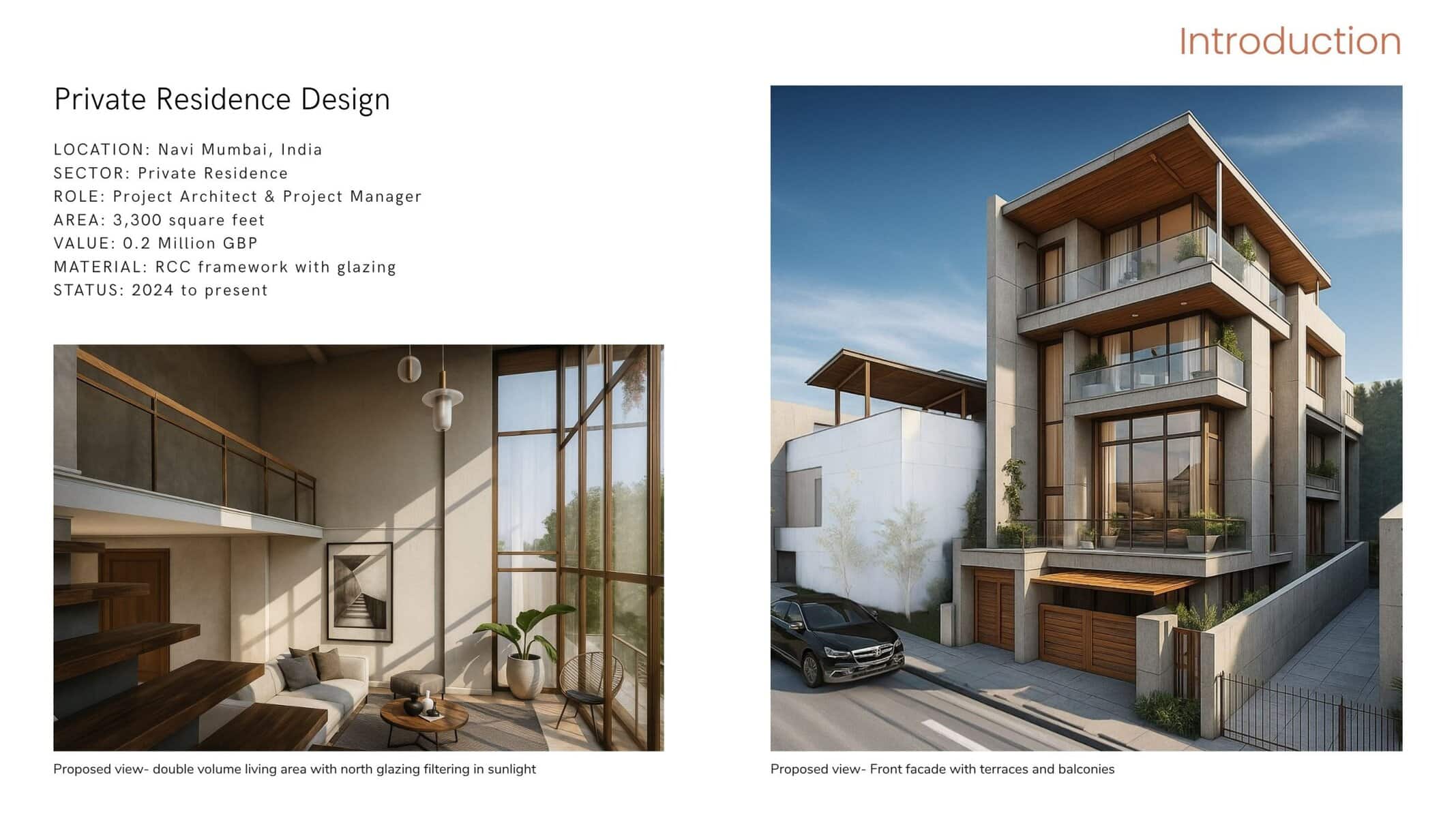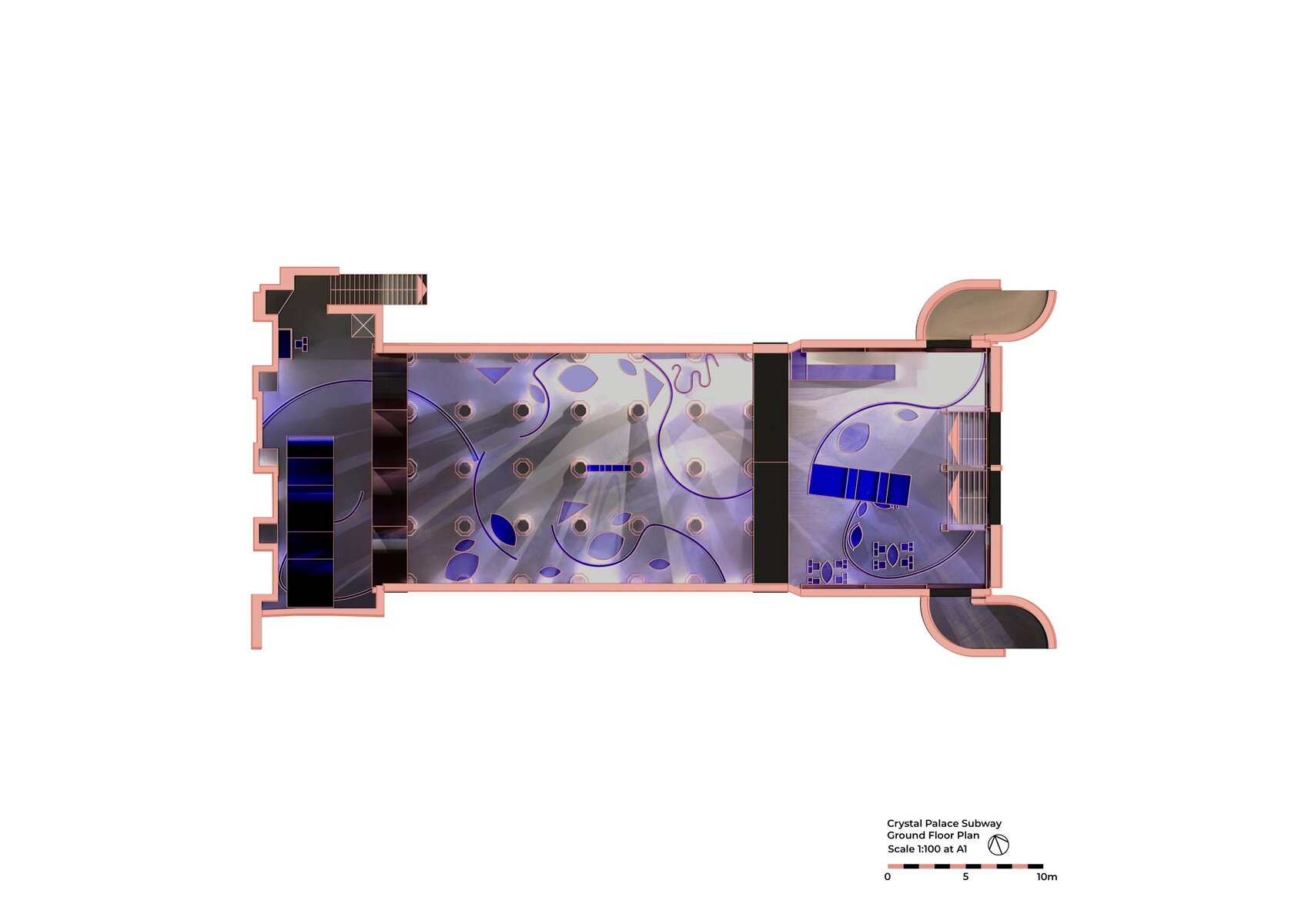Skyward Ambitions: A Compact Mumbai Residence by Heena Shaikh
Crafting Openness on a Tight Urban Canvas
Step onto the vibrant streets of Navi Mumbai and you’ll find a striking new addition nestled into its urban patchwork—a private residence that turns the conventional idea of ‘cramped’ on its head. This project, designed and managed by Heena Shaikh, stands as a testament to how architectural ingenuity can thrive against all odds of space and density.
Currently based in London and bringing over thirteen years of industry experience from Mumbai to the UK, Heena Shaikh’s architectural journey weaves together an impressive blend of local insight and international vision. Trained as an architect in Mumbai and armed with a master’s degree from a leading UK institution, her practice is informed by a genuine curiosity about the ways people live, move, and connect within built environments. As Heena quips, “Good design is like a well-timed joke; unexpected, clever, and impossible to forget.” This spirit resonates through every corner of this compact yet exuberant family home.
A Home that Rises Above Constraints
Presented with a modest 200 sq.m site by a family of four, Heena faced a familiar—but no less daunting—brief: create a home that caters to both bustling family life and serene moments of togetherness, all within the constraints of tight urban zoning. The solution came in the form of a G+3 vertical structure, where every floor serves a distinct purpose while maintaining a seamless flow of space.
The ground floor, typically a space sacrificed to mere functionality in many homes, here takes on a crucial role, accommodating not only parking for four cars but staff quarters and a smartly-fitted office. This introduces a subtle buffer between the public and private zones—softening the transition into the family quarters above.
But it’s on the first floor where Heena’s design philosophy truly comes alive. The heart of the home is carved out as a double-height living and dining area, bathed in natural light and animated by the daily rituals of family life. This expansive, glass-fronted space flows effortlessly into the kitchen, highlighting Heena’s conviction that openness fosters connection, both among inhabitants and with the landscape beyond.
Elevating the Everyday: Façade and Flow
With the plot’s narrow North-facing frontage, Heena turned a potential limitation into a dramatic feature. The vertical façade—articulated by sharp lines, generous glazing, and a disciplined rhythm of balconies—imbues the residence with both visual relief and an unmistakable sense of upward momentum. The double-height glazed frontage serves as a beacon, inviting daylight deep into the home and fostering a quiet interplay between public and private.
Moments of pause and retreat are carefully choreographed into the plan through terraced voids and balconies, which punctuate the façade and provide contemplative outdoor perches above the street noise. These spaces are more than functional terraces—they are pauses in the architectural narrative, inviting reflection and forging a tangible connection to Mumbai’s animated skyline.
The Staircase as Showpiece
Anchoring this journey of vertical living is a custom-designed internal steel staircase. More than a means of movement, it becomes the home’s sculptural centrepiece—a conduit of light, air, and family activity. With its clean lines and robust presence, the staircase pays homage to modernist principles while embracing a subtle Indian sensibility for material warmth and craftsmanship.
Strategically placed, the staircase not only organises circulation but creates visual intrigue, guiding the gaze upwards while offering framed glimpses across the multiple levels. It is a fitting metaphor for the home itself: contemporary yet grounded, practical yet quietly dramatic.
Balancing Intimacy and Openness
One of the project’s most salient achievements is the delicate balance struck between privacy and openness. Heena’s design offers sanctuary from the urban bustle without retreating into insularity. Carefully arranged bedrooms and private nooks create intimate enclaves on the upper levels, while the home’s main gathering spaces remain open and generous. Every square metre is pressed into service, but never at the cost of comfort or elegance.
Material palettes echo this philosophy of balance—earthy, robust finishes are paired with lighter accents, creating interiors that feel equally warm and airy. It’s a house designed for everyday life, but with an unmistakable dash of poetry.
Beyond the Blueprint: Impact and Recognition
Though this residence is just one among many projects in Heena Shaikh’s diverse portfolio—spanning large-scale housing, institutional, and public realm works—its compact ingenuity showcases the kind of problem-solving that modern Indian urbanism demands. The project stands as a quiet provocation: how can architects rethink dense city living, leveraging constraints as creative fuel rather than stifling limitations?
Clients and peers alike have praised the home’s functional clarity and spatial generosity—an outcome rarely associated with Mumbai’s restrictive plots. Its design has quickly become a talking point in the neighbourhood, inviting onlookers and fellow professionals to reconsider what’s possible within limited dimensions.
Connect with Heena Shaikh
Heena continues to bridge continents and typologies, inspired by the intersection of local needs and global ideas. Whether you’re keen to discuss potential collaborations, learn more about her process, or dive deeper into her growing portfolio of thoughtful, context-driven design, Heena welcomes conversation. Reach out to her at heenas.architects@gmail.com, or connect via LinkedIn to follow her ongoing explorations in architectural possibility.
For more projects and architectural stories, keep exploring Architecture Social—a platform where design ambitions find their community.







Add a comment