Soulful Spaces: Reimagining St Paul’s, Bow Common as a Makeup Academy Inspired by Amy Winehouse
An Award-Winning Vision from Sarah Ajram
Award-winning designer Sarah Ajram has always believed that interiors can tell stories—and her latest academic project proves just how powerful those stories can be. A First Class BA (Hons) Interior Design graduate from London Metropolitan University, Sarah’s impeccable eye landed her the coveted 2024 Best Portfolio of the Year. Her ten years of international experience in luxury event design are evident in every detail of this compelling reimagining, but her current focus on hospitality, residential, and heritage spaces brings a fresh, nuanced layer to the project. This is more than a student portfolio: it’s a poetic dialogue with East London’s past, present, and future.
A Brutalist Canvas and a British Icon
The choice of St Paul’s Church, Bow Common, is as bold as the singer who inspires its transformation. Nestled in the heart of the East End, the Grade II* listed church is a paragon of British Brutalism, a style known for its uncompromising honesty and rugged materiality. For her proposal, Sarah imagined the space brought vividly to life as a makeup academy—a training ground for creativity set in concrete and terrazzo, suffused with memory and music.
Central to the narrative is Amy Winehouse, the late icon whose inimitable style and soul-baring music shaped a generation. Amy once lived just a stone’s throw from Bow Common, making her not only a muse but also a local storyteller. Sarah’s design utilizes Amy as a narrative device: the new makeup academy isn’t just a place to learn about contouring and color theory—it’s a shrine to self-expression, channeling the star’s oppositional energies of strength and vulnerability.
Spatial Storytelling: Patterns, Palettes, and Emotional Resonance
The design strategy is rooted in narrative technique. Every space within the church is reimagined with a duality that echoes Amy’s persona—sometimes fierce, sometimes tender. On entering, visitors are greeted by an immersive feature wall inspired by the pop-art tattoos Amy wore proudly. Hand-painted murals and graphic patterning, derived from the lines of her signature beehive hairstyle, create bold wayfinding paths throughout the interior.
Material selection is a delicate balance between heritage and innovation. Original brutalist concrete is left exposed in key areas, acting as both structure and memory. To complement this, Sarah introduces deep, velvety fabrics in shades of blackcurrant, teal, and gold—colours frequently associated with Amy’s wardrobe. Mirrored surfaces reference both the makeup artist’s profession and the complex duality of Amy’s public and private selves.
Lighting plays a crucial role in establishing mood. Custom pendant fixtures echo vintage recording studio microphones, a gentle allusion to Amy’s musical legacy. In contrast, softly diffused perimeter lighting casts a warm glow over plaster reliefs, hinting at the transformative act of applying makeup.
Engaging with Heritage: Sensitive Strategies for Adaptation
Working within a Grade II* listed context brings strict limitations, and it is here that Sarah’s expertise with heritage projects shines. Structural interventions are minimal and fully reversible. Furniture elements are entirely freestanding, carefully elevating function without ever masking the original character of the church. Sarah’s proposal replaces traditional pews with modular benches and sleek, movable makeup stations in heritage-compliant finishes.
To further amplify the narrative, Sarah orchestrates a series of heritage-focused ‘pause spaces’, allowing visitors to reflect. These nooks showcase archival photographs and interactive displays about the church’s social history alongside snippets of Amy’s life in Bow. This approach, deeply respectful of both the building and its neighbourhood, ensures the space feels both rooted and relevant—never appropriative.
A New Typology for Learning and Healing
One of the most compelling aspects of this project is its reimagining of what a makeup academy can be. Rather than a conventional classroom environment, Sarah envisions a holistic learning typology—mixing hands-on technical training with music, ritual, and personal storytelling. There are dedicated spaces for workshops, masterclasses, and even therapeutic sessions, capitalizing on the restorative potential of makeup as an act of self-care.
Sarah’s proposal also includes a public-facing events programme, opening the doors to the wider community. From live music nights to exhibitions celebrating local artists and makeup practitioners, the scheme repositions the church not just as a place of learning, but as an inclusive cultural hub.
Accolades and Ambitions
The project has already garnered critical praise within London Metropolitan University’s design circles, with Sarah’s portfolio earning her top honours at the 2024 degree show. The work reflects not only her technical proficiency and creativity, but also a maturity and empathy that speaks volumes about her approach to design. Combining luxury sensibilities from her event industry background with a careful, story-driven methodology, she proposes interiors that resonate on both practical and emotional levels.
Connect with Sarah Ajram
Sarah Ajram’s work signals a new generation of designers fluent in both heritage sensitivity and contemporary culture. Those interested in learning more about her portfolio, collaborations, or future ventures will find her always ready to connect with fellow creatives, practitioners, and potential clients.
- LinkedIn: Sarah Ajram
- Email: sajram@gmail.com
Sarah’s journey from international event stages to award-winning student designer is only just beginning. For East London—and indeed, for anyone who believes in the transformative power of narrative interiors—this project offers a bold new vision for what’s possible inside historic walls.

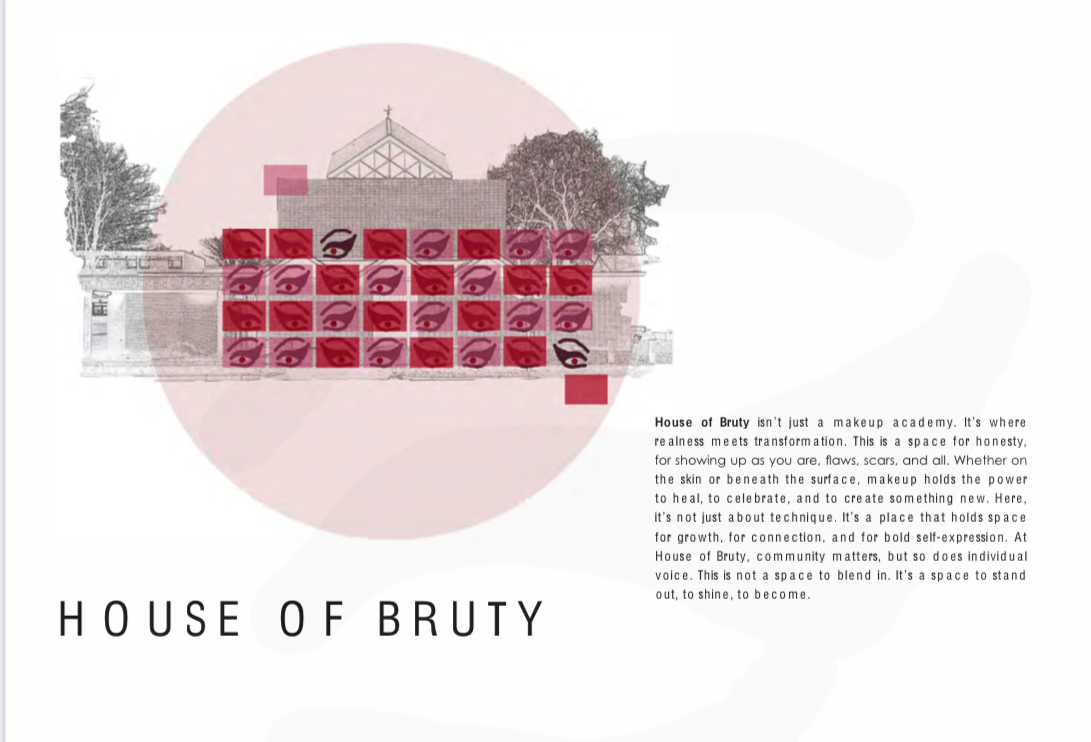

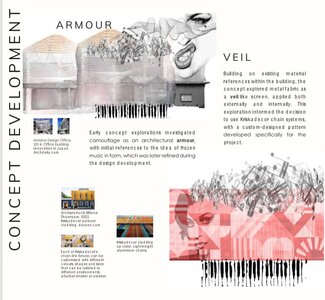
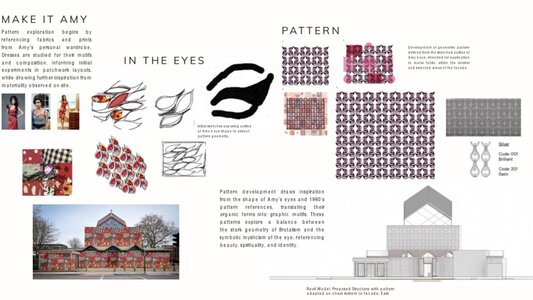
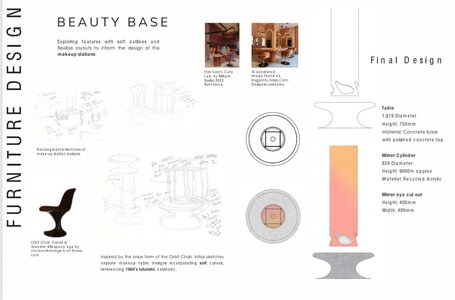
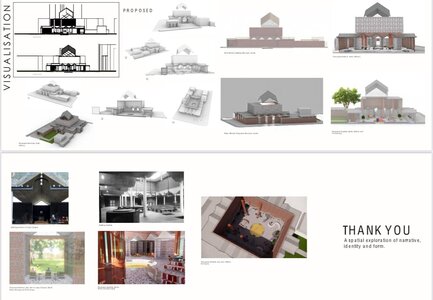
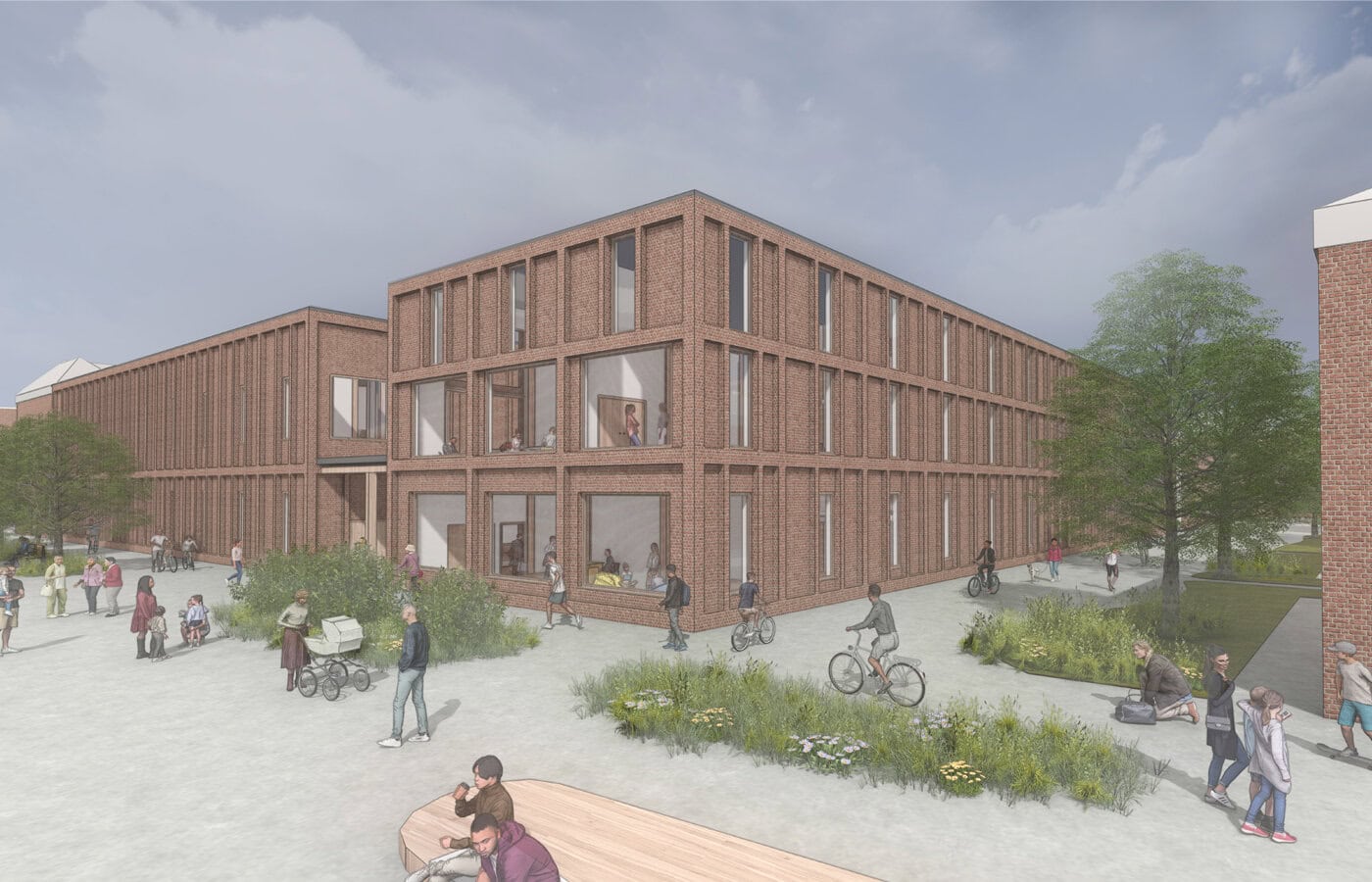



Add a comment