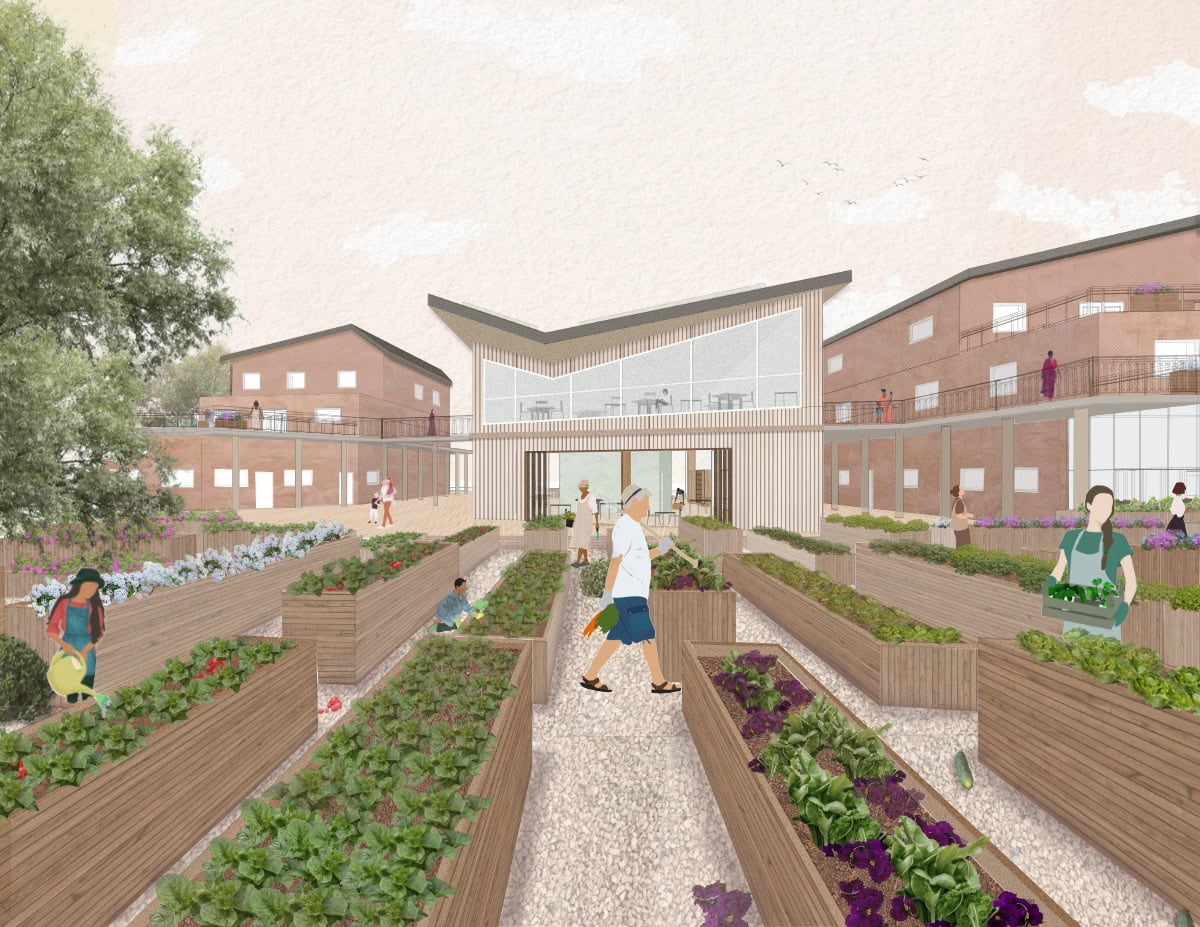Anchored in Stone: Georgia Bills’ Porto Community Sports Centre Champions Urban Wellbeing
Redefining Public Health Through Architecture in Portugal’s Cultural Capital
In the heart of Porto, where undulating terrain meets centuries-old urban fabric, architecture graduate Georgia Bills has embedded a vision for the city’s future health. Her final undergraduate project at the University for the Creative Arts—the Porto Community Sports Centre—emerged not just as a finely composed architectural statement, but as an urgent, context-driven call for social transformation. Nominated for a TSA Student Design Award, the centre reimagines how space can empower positive behavioural change, anchoring itself, quite literally, in the city’s geological and social landscapes.
A New Civic Anchor in a Sedentary City
Porto, often famed for its vibrant street life and riverside charm, faces a quieter but pressing crisis: with 65% of residents aged 15 and over described as physically inactive, cardiovascular disease remains a leading cause of premature mortality. Georgia Bills’ response is clear—architecture must go beyond function to provoke, guide, and support healthier lifestyles.
Rather than simply providing facilities, her project injects physical activity into the everyday. At its core, the centre is a tool for social betterment, designed to coax residents away from passivity and towards a sense of community and collective wellbeing.
A Rockface Revival: Integrating Nature with Structure
What sets the Porto Community Sports Centre apart is its dramatic relationship with site. Rather than bulldozing the land’s most challenging features, Bills made a bold move: the pre-existing rockface is preserved and celebrated, forming a natural anchor for a vertiginous, triple-height climbing wall that defines the main entrance.
This gesture is both symbolic and practical. Visitors do not merely enter a building; they are invited to conquer a piece of Porto’s geological identity, reminding them that progression, effort, and discovery are woven into the pulse of the city itself. The climbing wall also provides an immediate visual connection between urban quotidian and the world of sport—a hallmark of Bills’ thesis that architecture should facilitate exploration and dismantle psychological barriers.
Dynamic Journeys and Layered Programmes
Beyond a striking entrance, the building deftly negotiates the site’s challenging level changes. Bills employs terracing, voids, and a sequence of interconnected circulation routes, choreographing an unfolding spatial narrative where each sport—climbing, squash, badminton, and paddle—reveals itself in succession. This sequential journey is more than functional navigation; it encourages visitors to become explorers within their own community, sparking curiosity and lowering the perceived threshold for participation.
Transparency and interactivity are championed throughout. Glass partitions, visual overlap between activity zones, and flexible spaces ensure that the building is far from a monolithic box of courts. Instead, it acts as a lively, permeable ecosystem, fostering moments of observation, invitation, and unexpected engagement. The carefully curated spatial relationships nudge users from spectatorship to involvement, while providing continuous visual and social connection between diverse user groups.
Making the Inaccessible Accessible
Crucially, the choice of sports was informed by the local context—specifically, their absence in surrounding facilities. “By introducing climbing, squash, badminton, and paddle, I wanted to open opportunities for personal discovery,” says Bills. “The building is positioned as a source of new experiences, not just repetition.” The ambition is to demystify these activities, providing spatial, visual, and social prompts that encourage first-timers while still engaging seasoned athletes.
The architectural strategy is underpinned by principles of openness and inclusivity. Voluminous entrance halls, step-free access, and a permeable street edge extend a constant invitation to passers-by. The result is a community hub where sport is both a personal and a shared, social experience—accessible yet aspirational.
Purpose-Driven Architecture for the Many
At every turn, Bills’ scheme is informed by an ethos of public engagement. More than a collection of sports halls, this centre is conceived as a civic anchor—a place fundamental to the health and cohesion of its neighbourhood. It’s a reminder of architecture’s capacity not just to house activity, but to motivate and empower real change in the lives of its users.
Judges of the TSA Student Design Award cited the project’s creative integration of site, programme, and social purpose, noting particularly its “mature spatial sequencing and its ambitious civic agenda in a city that’s too often overlooked in contemporary sports infrastructure.” Such recognition, combined with the practical, context-sensitive solutions on display, mark Bills as an emerging designer with a rigorously people-first approach.
From Academia to Practice: Stepping into the Profession
With a 2:1 honours degree in hand, Georgia Bills is currently furthering her professional journey at Consarc Architects, lending her skills to a diverse array of live commercial and cultural projects. Her expanding portfolio is enriched by exposure to industry-standard workflows, client communication, and multidisciplinary collaboration—all experiences which she now hopes to deepen in a new Part 1 Architectural Assistant role.
Georgia’s next aspiration is clear: to join a studio where she can contribute to architecture that is as thoughtful and socially engaged as her own academic work, and to grow within a creatively ambitious, supportive team.
Connect with Georgia Bills
For studios and professionals inspired by Georgia Bills’ approach, she is eager to make new connections and engage in collaborations that prioritise socially responsive, human-centric design.
- Email: georgiarbills@gmail.com
- Instagram: gb.arch03
- LinkedIn: Georgia Rose Bills
Discover more about her work and ambitions, and join the conversation on what it means for architecture to serve, anchor, and transform the urban fabric—one community, and one inspired student, at a time.







Add a comment