Reimagining the Queensway: Samantha Wood’s Vision for Urban Regeneration in Liverpool
Journey Through Light and Movement
For Samantha Wood, a recent First-class graduate from the University of Liverpool’s School of Architecture, the city is both canvas and collaborator. Championing a pragmatic, sustainability-driven approach, Samantha’s work speaks to a new generation of designers who know that architectural innovation must go hand in hand with environmental responsibility. Her final year project—regenerating the area surrounding the Queensway tunnel entrance in Liverpool—boldly reconsiders a neglected civic space and offers a fresh narrative for the city’s future.
From Derelict Void to Dynamic Corridor
The Queensway tunnel is more than a piece of Liverpool’s transport heritage; it’s a threshold between the city’s bustling centre and the under-utilised spaces just out of sight. The land around the entrance has long suffered from urban stagnation, acting more as a barrier than an enabler of connectivity. Samantha saw potential where others saw only concrete wasteland—her proposal breathes new life into this edge condition, establishing it as a destination in its own right.
At the heart of her design lies the transformation of the derelict undercroft tucked beneath the tunnel’s road level. Here, Samantha has envisioned a dedicated lower-level bike lane, converting the neglected void into a lively conduit for sustainable transport. This focus on cycling infrastructure doesn’t just address obsolete space—it actively encourages healthy, low-carbon city living and meshes seamlessly with Liverpool’s ambitions for greener mobility.
A Choreographed Urban Experience
Yet, Samantha’s intervention extends beyond functional improvements. Drawing inspiration from choreographers of movement and light, her scheme channels the journey through a series of experiences, each defined by changing luminosity and perspective. As visitors traverse the space, they encounter a curated progression of light and shadow that articulates zones for activity, repose, and transit.
Careful modulation of daylight—achieved through strategic glazing, skylights, and perforated surfaces—invites natural light into areas that previously languished in darkness. The design creates a sequence of bright, open atria flanked by pockets of softened shade, fostering a sense of discovery and orientation. These sculpted contrasts underscore the spatial hierarchy and guide users intuitively through the site.
The Power of Topography: Ramps, Stairs, and Slopes
The project’s masterstroke is its kinetic landscape. Recognising that movement changes meaning when entwined with topography, Samantha weaves a network of sloping walkways, ramps, and staircases throughout the scheme. These vertical transitions sculpt a journey that is both literal and psychological—lifting visitors above, beside, and below the tunnel’s threshold.
At each new level, the relationship to the city shifts. Cyclists emerge from subterranean passages to panoramic views; pedestrians spiral up to plazas where the urban skyline unspools before them. The interplay of ramps and stairs does not simply connect spaces—it ritualises the act of moving through them, making every journey a procession worth remembering.
Grounded in Sustainability and Social Purpose
Samantha’s vision is rooted in the principles that earned her the University’s Best Performance in Environmental Science award. Material choices reflect a commitment to low embodied carbon and resilience: durable, recycled concrete forms the base, while green roofing and planted zones mitigate the heat island effect and support biodiversity. Passive design strategies—natural ventilation, daylight maximisation, and rainwater harvesting—are carefully baked into the tectonics of the project.
Equally important is the social ambition of the proposal. By reclaiming the neglected land at the tunnel’s edge, the project stitches together disparate city quarters, making active transport attractive and accessible for all. The spaces aren’t merely thoroughfares; they’re conceived as places to dwell, meet, and celebrate Liverpool’s vibrant urban culture, with flexible areas for pop-up events, community workshops, and outdoor exhibitions.
Recognition and Future Aspirations
Samantha’s approach isn’t just theoretical—her academic journey is marked by excellence, evidenced by her First-class degree and environmental accolades. Praised by tutors at the Liverpool School of Architecture for her “innovative yet grounded synthesis of design thinking and environmental stewardship”, she is now seeking a Part I architectural placement where she can bring her distinctive vision to practice.
Her Queensway project has not only garnered attention within academic circles but has also sparked conversations about the future of Liverpool’s transport infrastructure and public realm. Samantha’s work is a clarion call for a new urban design ethos—one in which sustainability, inclusivity, and experiential richness drive every intervention.
Connect with Tomorrow’s Designer
As Samantha embarks on her professional journey, she invites architects, planners, and urbanists to join her in shaping sensitive, future-ready environments. Her acute understanding of the complexities of urban renewal, grounded in a respect for historical context and driven by environmental imperatives, positions her as an emerging talent to watch.
For conversations about sustainable design, urban regeneration, or to collaborate on forward-thinking projects, connect with Samantha Wood via LinkedIn or email her at samanthalwood1@outlook.com.
—
This feature is part of Architecture Social’s ongoing series highlighting promising figures in the next generation of architects. Know a student or professional redefining the built environment? Let us know.

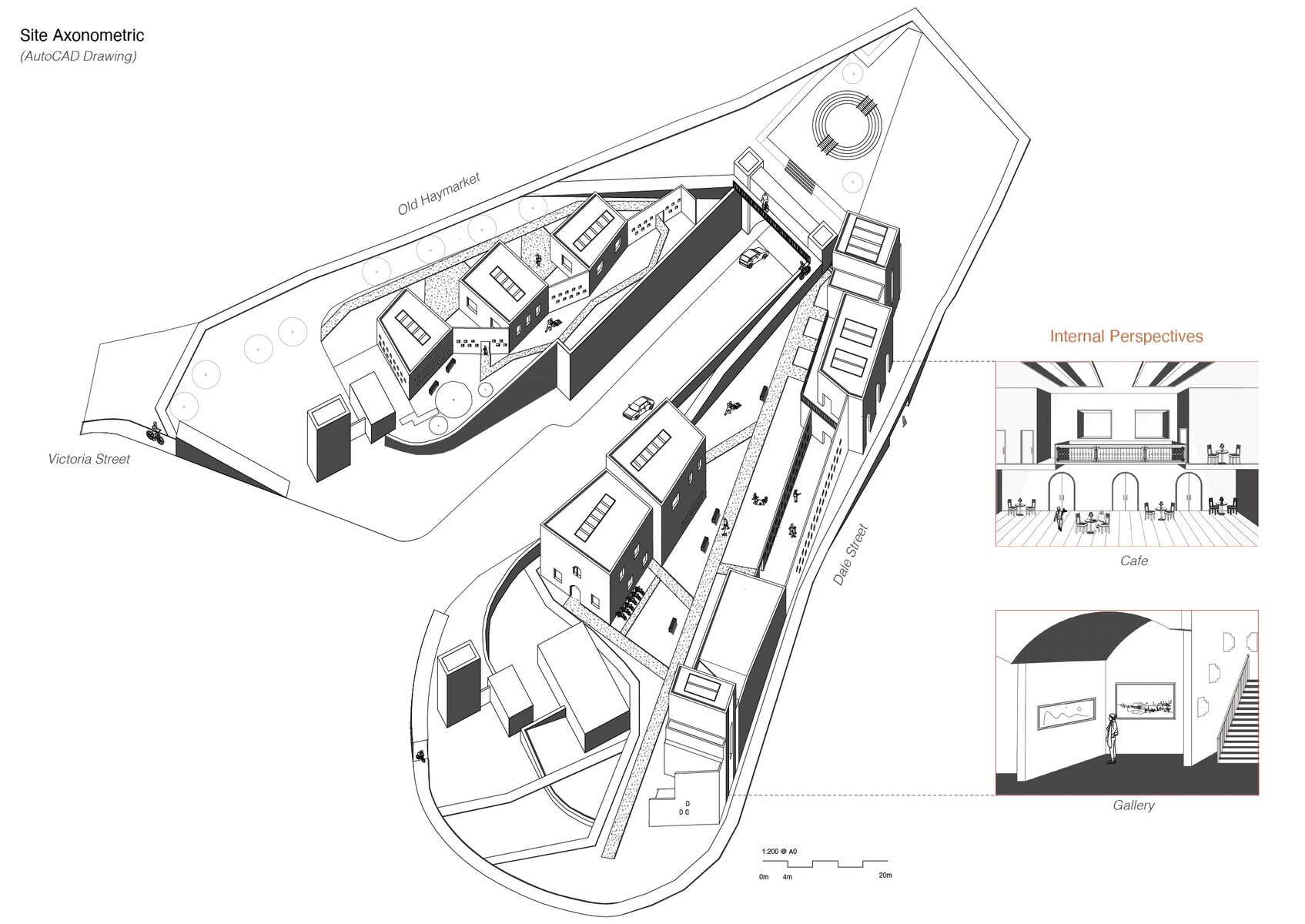

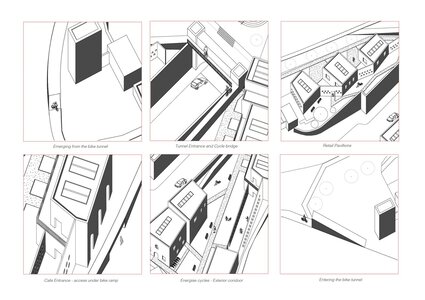
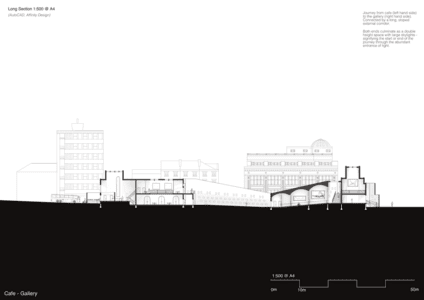
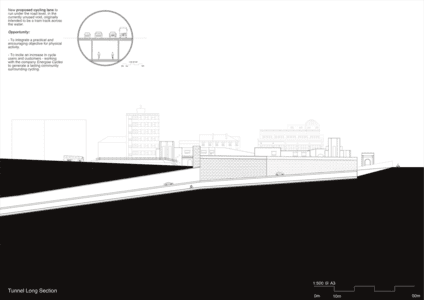
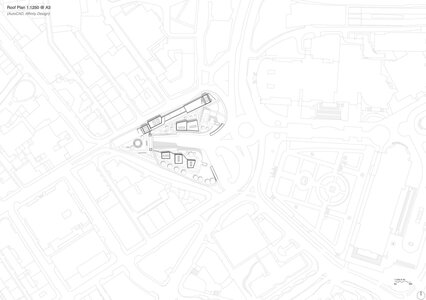


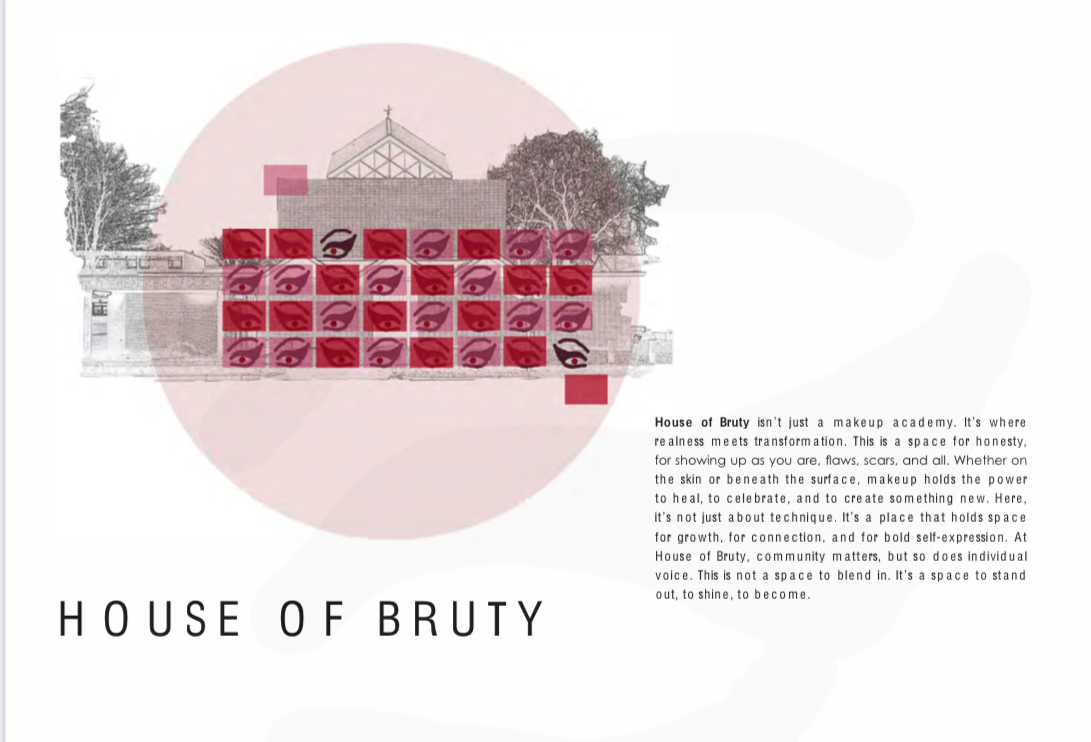

Add a comment