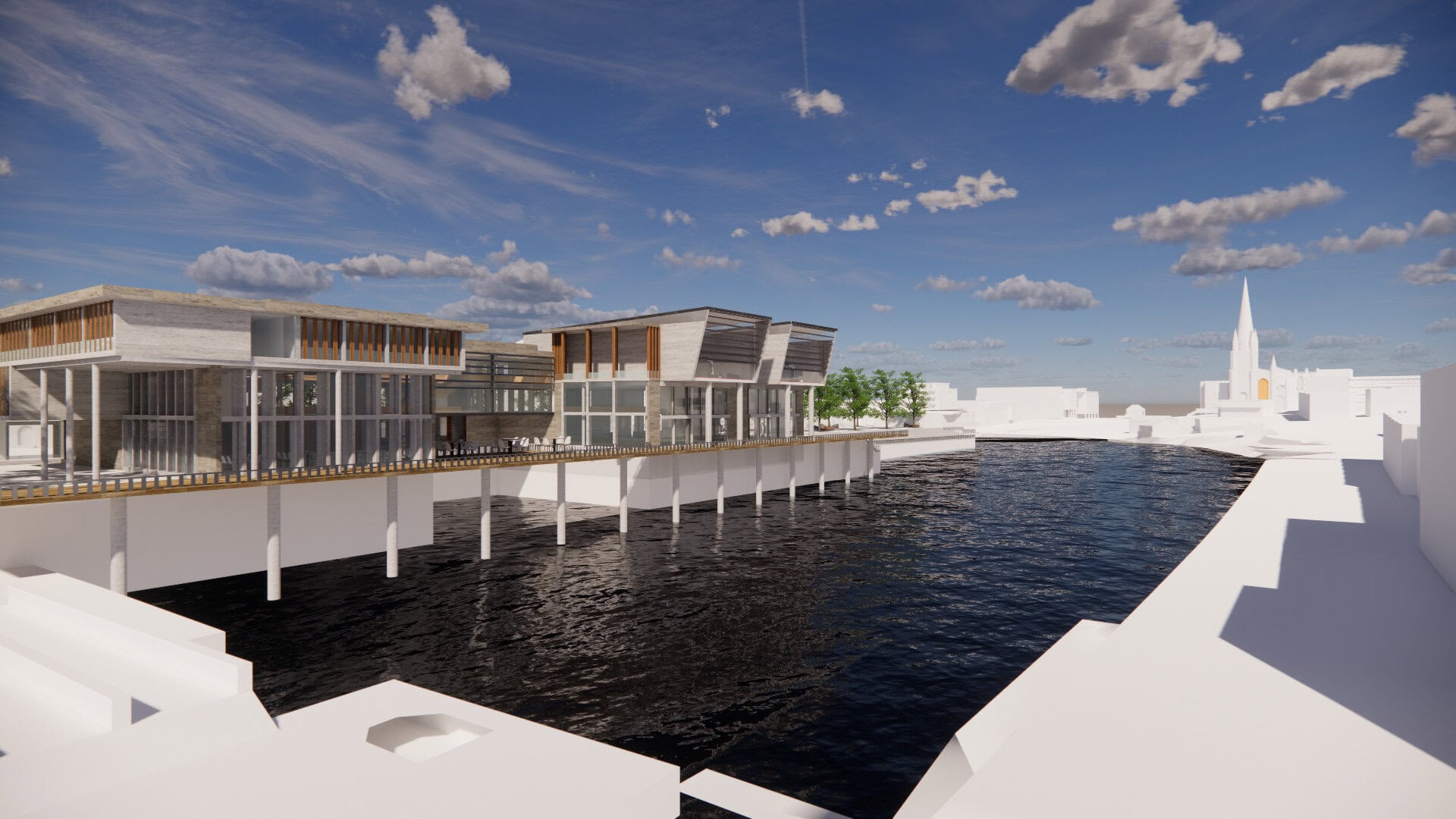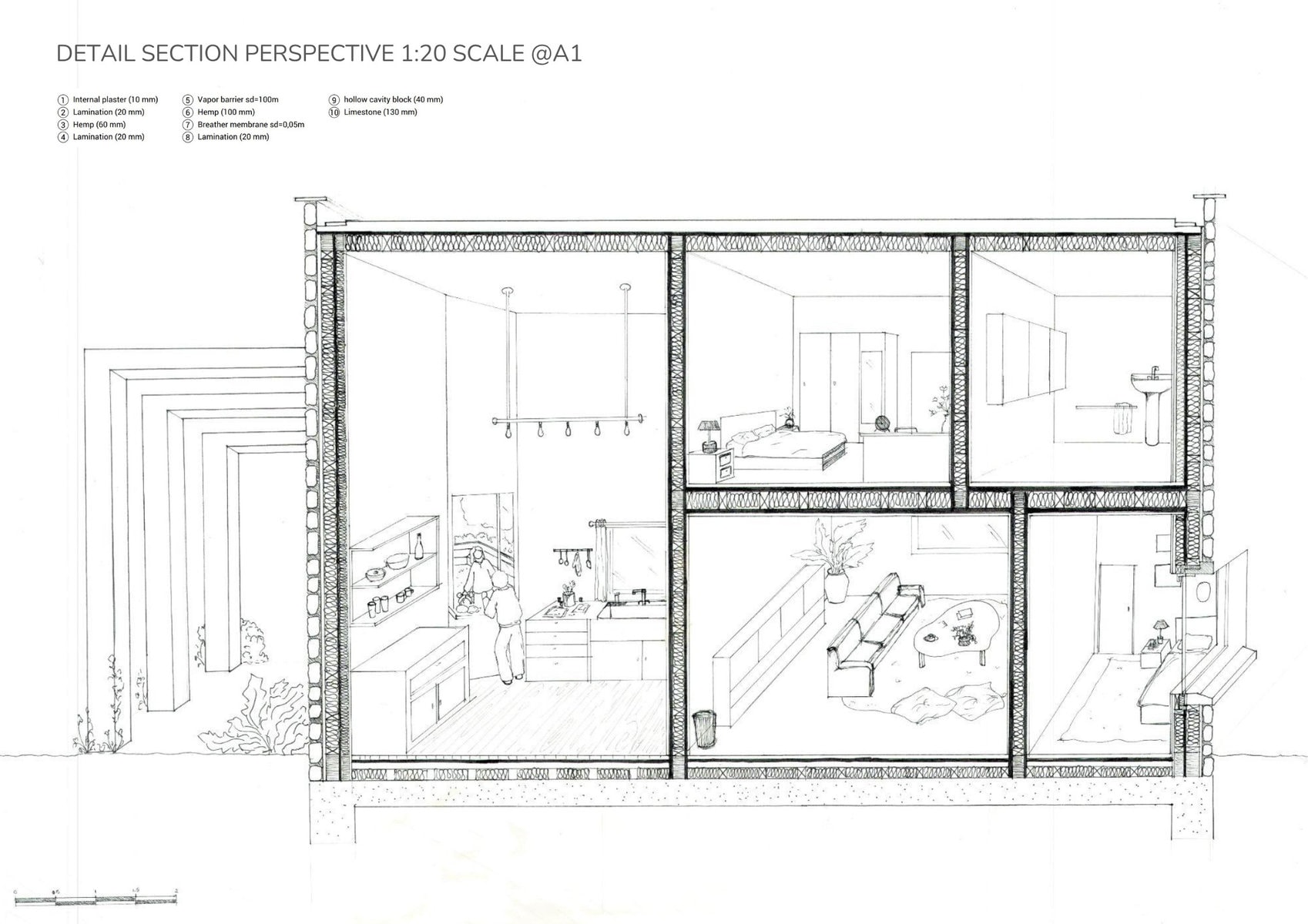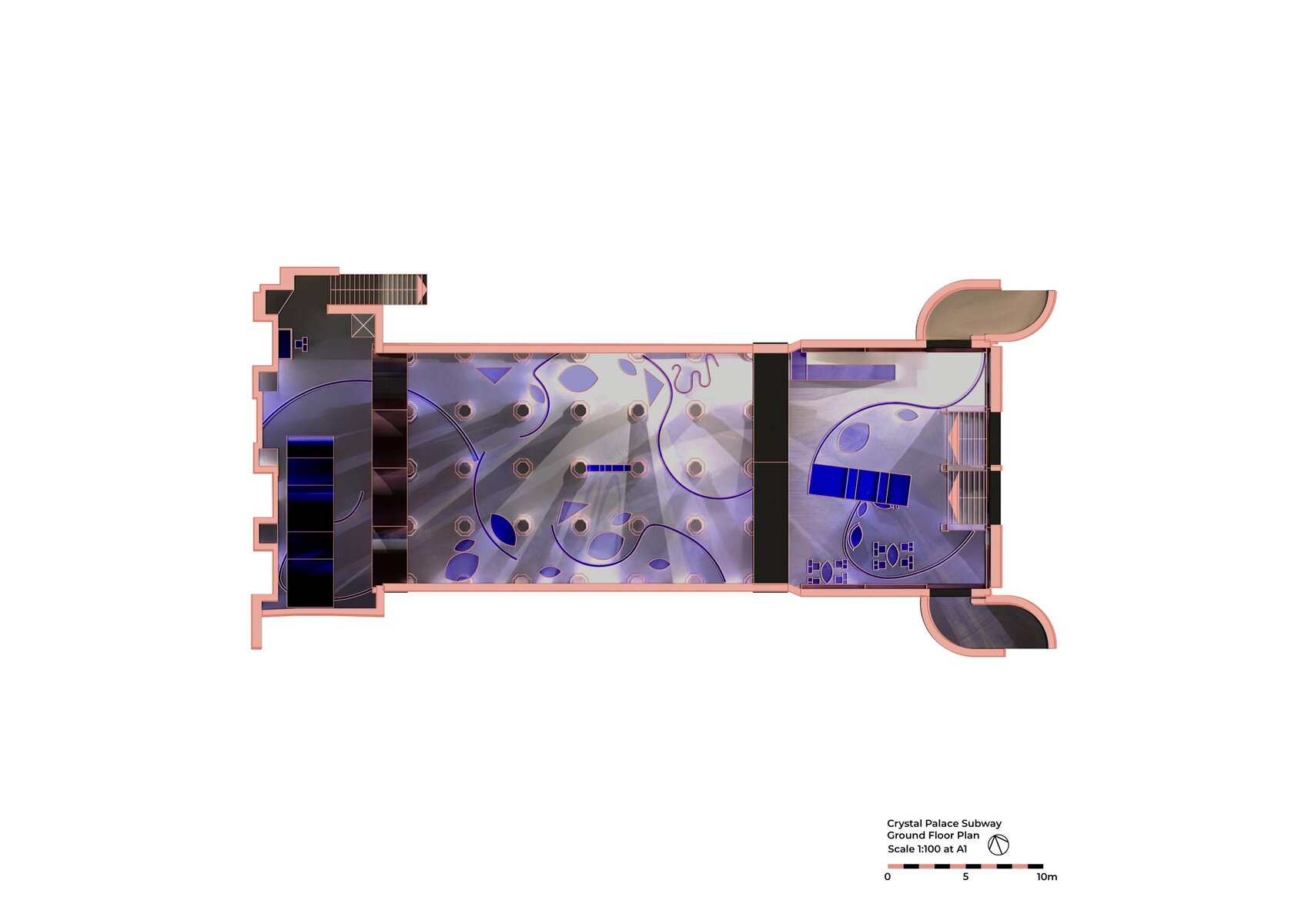Catalyst for Community Well-Being: Zahra Batliwala’s Innovative Sports and Rehabilitation Complex in Bristol
Redefining Urban Wellness at the Water’s Edge
Rising at a prominent threshold between the lush expanses of Queen Square and Bristol’s lively Floating Harbour, Zahra Batliwala’s Sports and Rehabilitation Complex stands as a bold testament to architecture’s immense power to foster inclusive well-being. Freshly graduated from the University of Nottingham’s acclaimed undergraduate program, Batliwala has developed a project that not only bridges two of Bristol’s iconic destinations but also reimagines what a civic amenity can offer at the nexus of physical health, social integration, and architectural ambition.
A Graduate’s Vision Rooted in Purpose
Batliwala’s academic journey at Nottingham has been marked by an impressive dedication to user-centered design and socially responsive solutions. Her final-year proposal was selected for commendation by tutors, highlighting her deft balance of functional programming, site sensitivity, and progressive spatial thinking—a balance that is deftly manifested in her Bristol complex.
“I wanted to create a building that was as much about physical care as it was about nurturing community ties,” Batliwala explains. “My aim was to dissolve the boundaries between sport, rehabilitation, and public gathering spaces.”
From Threshold to Landmark: A Site of Civic Identity
The chosen site—a liminal strip flanking Bristol’s historic core—comes with high expectations, given its responsibility to welcome visitors from Queen Square into the contemporary vibrancy of the waterfront. Batliwala’s scheme responds with architectural clarity: a series of overlapping rectilinear volumes, clad in textured stone and shimmering glass, intentionally reference the city’s vernacular while stitching old and new together.
A transparent ground floor opens directly onto pedestrian flows, allowing passersby engaging glimpses into the life and motion within. At night, the building glows softly, acting as a lantern guiding visitors through the urban landscape.
Interwoven Programs: Physical, Mental, and Social Resilience
Inside, the building’s program is organized to blur traditional divides—athletics, rehabilitation, and social infrastructure blend seamlessly to extend the project’s reach beyond conventional sports architecture.
The aquatic suite, with its generous pool hall, is situated to capture morning light and offer calming views onto the water’s edge. Adjacent, a state-of-the-art gym and a dynamic 100m indoor running track cater to athletes and novices alike. Multi-purpose studios pivot between yoga, dance, and group therapy, while robust court spaces welcome all ages and abilities.
But it’s in the rehabilitation wing, tucked gently into a quieter corner of the plan, where Batliwala’s sensitivity shines brightest. Here, daylight is filtered, acoustics are softened, and layouts include private consultation pods alongside adaptable therapy and recovery areas. By integrating these spaces so centrally into the facility, Batliwala challenges the stigma often attached to recovery—making visible and celebrated the processes of healing and resilience.
A Public Invitation Beyond Sport
Unlike traditional sports complexes that risk becoming single-purpose zones, Batliwala’s vision insists on constant public activation. The inclusion of a restaurant—open to all, with a panoramic terrace over the harbour—anchors the building’s civic presence. This not only offers a welcoming destination for families, workers, and tourists, but also intermingles regular users of the sports and rehab spaces, promoting accidental encounters and new relationships.
“Too often, architecture for health is isolated. Here, the goal was to forge environments where social and physical activity are symbiotic—where grabbing a coffee is as vital as a swim or a run,” Batliwala notes.
Materiality, Light, and Connection to Place
Referencing both Bristol’s industrial heritage and the ever-changing waterfront atmosphere, the complex employs a restrained palette of brick, pre-cast concrete, and carefully curated glazing systems. These materials, juxtaposed with landscaped terraces and green roofs, not only anchor the building within its historic context but also foreground sustainability—something Batliwala refers to as “quiet resilience.”
Internally, a series of light wells and atria carve vertical space, encouraging orientation and drawing natural light deep into every zone. Strategic window placement shapes views onto the city and water, reminding visitors of their connection to the broader Bristol landscape.
Recognition and Next Steps
Zahra Batliwala’s Sports and Rehabilitation Complex has already sparked conversation within academic circles and the wider architectural community. The project was shortlisted for the University of Nottingham’s Student Design Award and is being considered for this year’s national architectural student showcases.
As Batliwala embarks on the next chapter of her career—seeking to contribute her skills to studios with a social and urban focus—her Bristol complex stands as a compelling portfolio piece. It demonstrates not just architectural acumen, but a deep empathy for place, health, and the human experience.
Connect with Zahra Batliwala
For those interested in discussing the project further, exploring collaborations, or simply exchanging ideas, Zahra Batliwala invites connections from fellow students, professionals, and community stakeholders. She can be reached via LinkedIn or by email at zahrabatliwala03@gmail.com.
Batliwala’s work exemplifies the new wave of architects ready to bridge disciplinary divides and champion architecture as a force for collective good—reminding us that purposeful design can indeed transform the urban fabric, one carefully conceived space at a time.







Add a comment