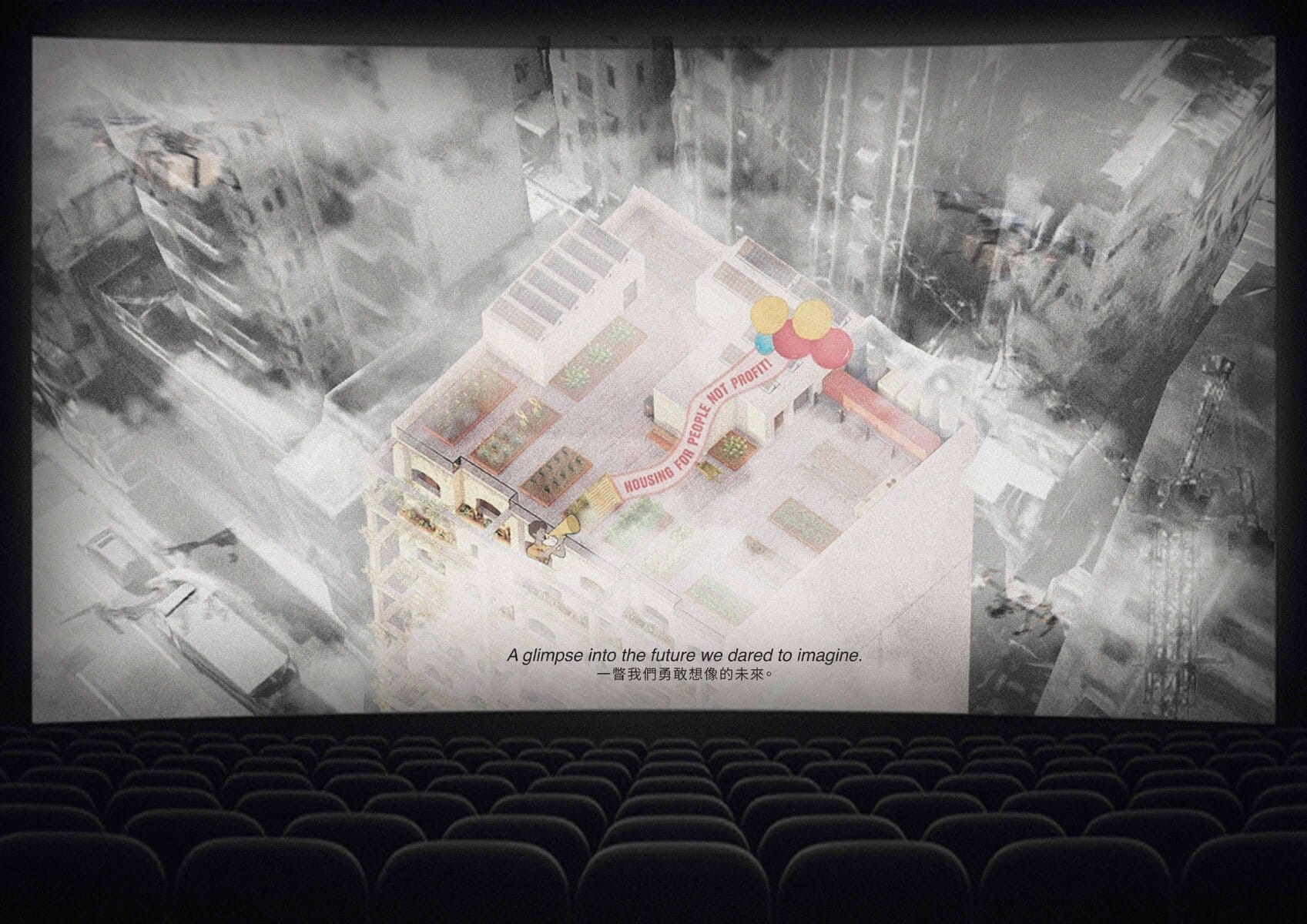Towards Dignified Living: Reimagining Transitional Housing in Hong Kong
Samuel Lee’s Vision for Inclusive Urban Futures
Architecture’s power to shape lives is never more acute than at the urban margins, where design can be a catalyst for dignity, safety, and community. Samuel Lee, an MArch Part II graduate from the Manchester School of Architecture—predicted to graduate with distinction in July 2025—has emerged as a thoughtful provocateur in this space. His final thesis, “Towards Dignified Living,” turns the spotlight on Hong Kong’s forgotten tenements, proposing a model of transitional housing that dignifies and empowers vulnerable residents.
Rooted in Lived Reality: Challenging the Status Quo in Sham Shui Po
Set in the heart of Sham Shui Po, one of Hong Kong’s densest and most impoverished districts, Lee’s project examines the condition of “three-nil buildings.” These ageing, unmanaged tenements—housing more than 200,000 people—are notorious for their lack of formal representation, basic amenities, and safety. For many residents, daily life means living in proximity to chronic hazards: blocked corridors, unsafe staircases, and precious little privacy. Yet these same conditions often escape the architect’s pen—too “messy” to solve or unworthy of attention.
Lee’s approach represents a marked departure from the spectacle-driven tendency of urban regeneration. Rather than seeking to impress the already comfortable, his work is rooted in architecture as social responsibility: a call to design for, and with, those who too often remain invisible. His guiding principle is deceptively radical—every individual deserves environments that respect their existence and restore agency over their lives.
A New Model: Modular Design Meets Feminist Spatial Intelligence
At the project’s core lies a modular architecture intended not only as a logistical solution but as an ethical statement. “Towards Dignified Living” is assembled from compact, adaptable units that can flex to family compositions and changing community needs. Homes are positioned around communal courtyards and gardens, enlivened by shared kitchens and multi-use workshops.
This spatial strategy draws from feminist architecture—centred on care, shared resources, and the integration between private refuge and communal support. Where conventional designs too often default to minimal, isolating “units,” Lee pushes for a subtle choreography of autonomy and collectivity: spaces where residents can cook together, nurture small gardens, or simply find sanctuary behind a secure door.
The project’s sectional drawings and exploded axonometric sketches—meticulously researched and beautifully detailed—demonstrate a rigorous engagement with precedent and contemporary discourse. Yet what sets Lee’s work apart is his insistence that dignity be embedded in every gesture: sightlines are carefully managed for privacy, thresholds are wide and well-lit, and corridors are no longer dangerous voids but vital arteries for safe, convivial exchange.
Designing for Agency: Listening to the Quiet Needs of Daily Life
Perhaps the project’s most impactful innovation is its method. Lee’s thesis foregrounds lived experience—what he describes as “design intelligence found in everyday life.” He engaged in participatory mapping with residents, capturing the rhythms, obstacles, and aspirations that rarely reach architectural briefs. In doing so, he uncovered how overlooked spaces—a stairwell landing, a rooftop shack—can become micro-havens for community when seen through empathetic eyes.
This deep listening informs every detail. Transitional housing here is not an interim or temporary compromise, but a platform for autonomy and self-determination. Secure entryways, small-scale workshops, and courtyard gardens act as anchors for social life, moving past the bare minimum to actively support well-being. By resisting the urge to standardise or prescribe, Lee’s design is generous to difference—able to adapt, grow, or shrink as residents’ lives change.
Advocating for Socially Responsive Practice
Samuel Lee’s academic trajectory is steeped in both distinction and practice. Graduating with First Class Honours from London Metropolitan University, he sharpened his commitment to socially responsive architecture during his tenure at Rivington Street Studio in London, where he contributed to public and education sector projects. It’s this blend of creative inquiry and hands-on experience that grounds his thesis—a project not only to be admired for its drawings and diagrams, but as a provocation for the profession at large.
By centring social value and inclusion, “Towards Dignified Living” asks uncomfortable questions: Who is architecture for? What might it mean for good design to be accessible, adaptable, and attentive to those who need it most? Lee’s answers do not come as universal solutions, but as a framework for listening, caring, and co-creating.
Connecting with Samuel Lee
Samuel Lee is now seeking Part II architectural opportunities with studios committed to progressive, socially-engaged design. His work is as much an invitation as it is a critique—urging established practitioners, emerging architects, and city-makers to see dignity as the cornerstone of their craft.
To discover more about Samuel’s visionary approach, connect with him on LinkedIn, follow his design journey on Instagram at @svmuellee, or reach out by email at samuellee221@gmail.com. For those interested in the intersection of architecture and social justice, Lee’s portfolio offers fresh directions—and a galvanising reminder that our built world must belong to everyone.
This article is part of Architecture Social’s ongoing series highlighting graduate works that challenge the profession and provoke new thinking about the places and people we serve. If you would like your project or studio featured, get in touch with our editorial team.







Add a comment