Reimagining Community: The Aston Tamil Community Centre by Abiraam Sivarajah
Celebrating Culture through Thoughtful Architecture
It’s a rare pleasure to encounter a student project that so succinctly intertwines sensitive cultural understanding with innovative spatial solutions. Abiraam Sivarajah, a recent graduate of Birmingham City University’s Interior Architecture and Design programme, achieves just that with the Aston Tamil Community Centre—a bold response to the pressing social needs of the Tamil community in Birmingham. With a 2:1 honours degree and four years immersed in academic exploration, Sivarajah channels lived experience and scholarly rigour into a centre that’s more than just a building; it’s a vision for social integration, empowerment, and celebration.
Contextual Foundations: Addressing Social Issues through Design
Sivarajah’s project began by observing the real and often underrepresented challenges faced by the Tamil community in Aston, Birmingham. This demographic faces a complex web of social issues: language barriers, lack of accessible communal spaces, cultural disconnect, and the enduring struggle to maintain identity while integrating into broader British society. Through rigorous research—including community interviews and precedent studies—Sivarajah identified the acute need for a dedicated space that could serve as both a cultural anchor and a launchpad for social cohesion.
A Community Hub Rooted in Inclusivity
The resulting design is refreshingly open and adaptive in its philosophy. Sivarajah’s Aston Tamil Community Centre is envisioned as a vibrant civic node, offering multi-use spaces that can seamlessly shift from educational workshops and cultural celebrations to support groups and language classes. At its heart, a light-filled atrium doubles as a gathering space and an informal stage, setting the tone for both communal assembly and spontaneous exchange.
Each area within the centre is purposefully articulated. Flexible partitions—some transparent, some textured—create a visual rhythm that accommodates everything from private counselling sessions to bustling festivals. Careful modulation of lighting, wayfinding, and acoustics ensures the centre can safely and joyfully host diverse ages and activities concurrently. Practical attention to barrier-free access and child-friendly design features further underscore the project’s commitment to universal inclusivity.
Material Narratives and Sensory Approaches
Materiality, in Sivarajah’s hands, is as expressive as the architecture itself. Drawing inspiration from traditional Tamil motifs, the interiors marry warmth and vibrancy through natural timbers, textured stone, and pops of colour that echo the rich drapery of Tamil textiles. The use of local, sustainable materials reflects an environmentally-conscious mindset while strengthening the centre’s connection to the Birmingham context.
Key communal areas are designed to foster multisensory experiences. Sivarajah’s layouts deliberately frame views into planted courtyards, where aromatic herbs familiar to Tamil cuisine are cultivated. These green spaces are more than decorative—they serve as informal meeting places and meditative refuges, subtly integrating health, well-being, and nature into the everyday rhythms of community life.
Engagement, Identity, and Empowerment
What sets this project apart is its unwavering focus on agency and identity. Sivarajah’s process involved iterative feedback from Tamil residents—particularly elders and young families—ensuring the end result truly reflects the community’s aspirations and complexities. The design does not impose identity; it creates the conditions in which identity can be celebrated, reinterpreted, and shared with the wider city.
In programming, Sivarajah’s approach is empowering. The centre accommodates after-school tutoring, women’s support initiatives, vocational training, and intergenerational storytelling—all pointed towards uplift and resilience. Dedicated exhibition walls and digital media stations encourage collaborative art, turning users into co-authors of the centre’s evolving story.
Recognition and Reflective Achievement
The project has been praised within Birmingham City University for its ambition and depth—faculty have noted how it “expertly translates cultural insight into spatial intelligence.” Sivarajah’s portfolio, which features detailed technical drawings, atmospheric visuals, and user-centred diagrams, has drawn attention from both academic and practitioner circles. While still early in his professional journey, his work signals a designer ready to tackle community-led architecture at any scale.
Connect with Abiraam Sivarajah
Abiraam Sivarajah is actively seeking opportunities to contribute his vision and values within collaborative design studios, non-profits, and community organizations. To reach out for professional inquiries, mentoring, or even to exchange ideas on culturally-sensitive architecture, connect with him on LinkedIn or send an email to abiraam03@gmail.com.
By daring to imagine a future where architecture facilitates belonging and growth, Sivarajah sets the stage for a new generation of community-centric designers. His Aston Tamil Community Centre is more than an academic exercise: it’s an invitation to see architecture as a tool for healing, empowerment, and joyful togetherness.

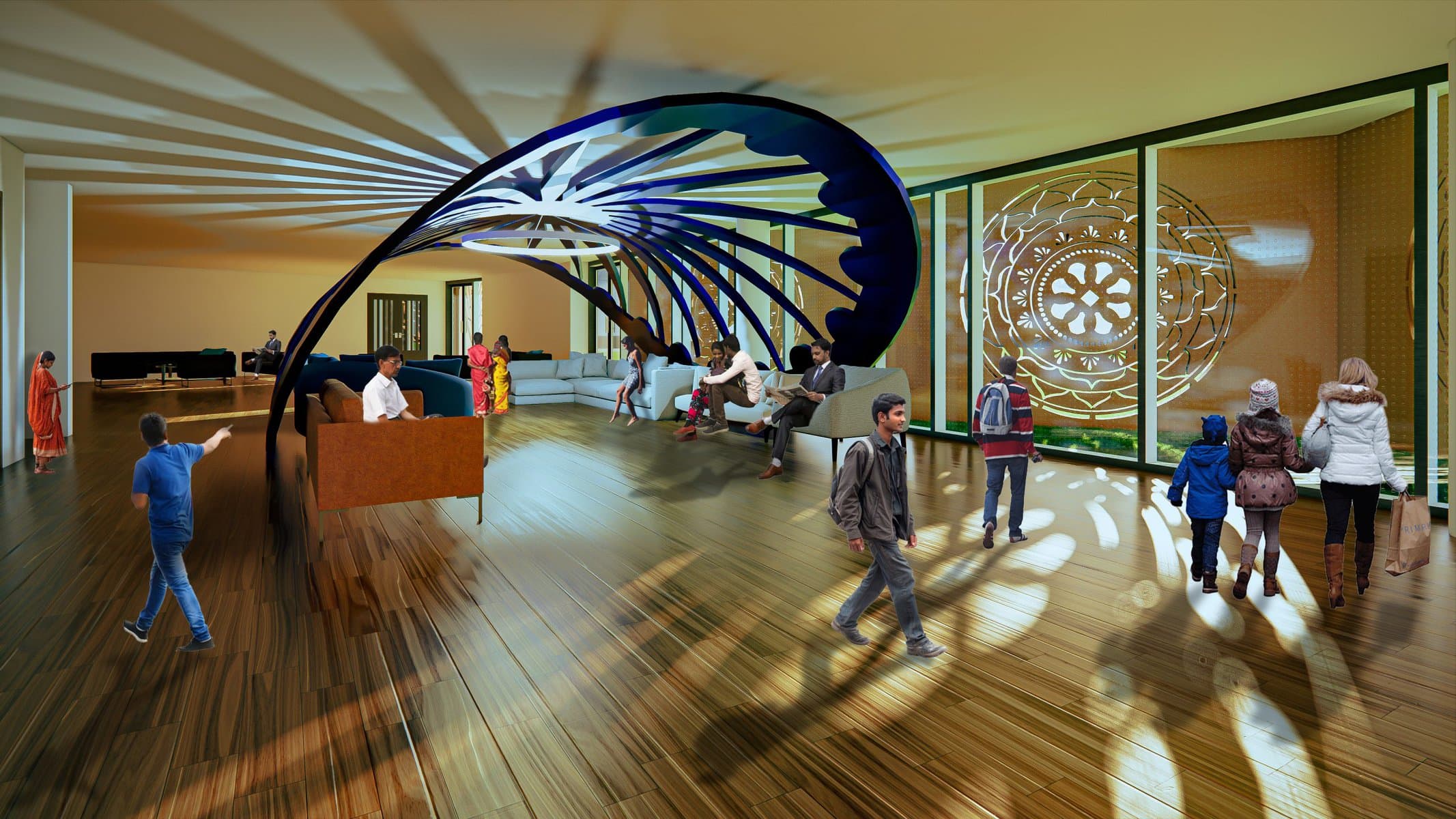

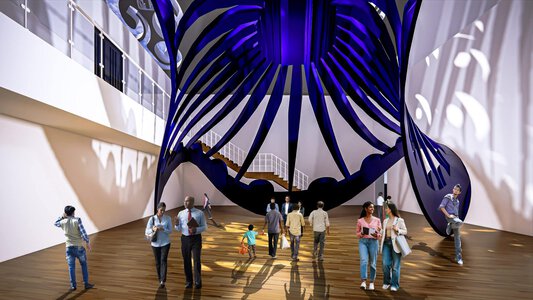
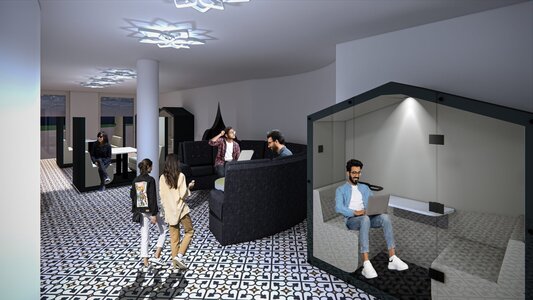
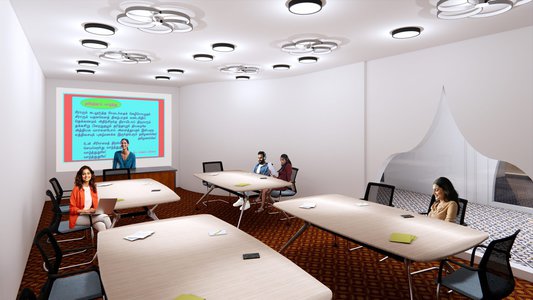
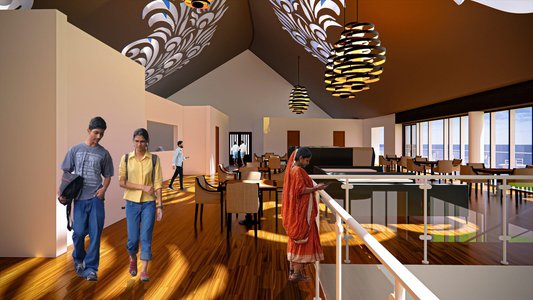




Add a comment