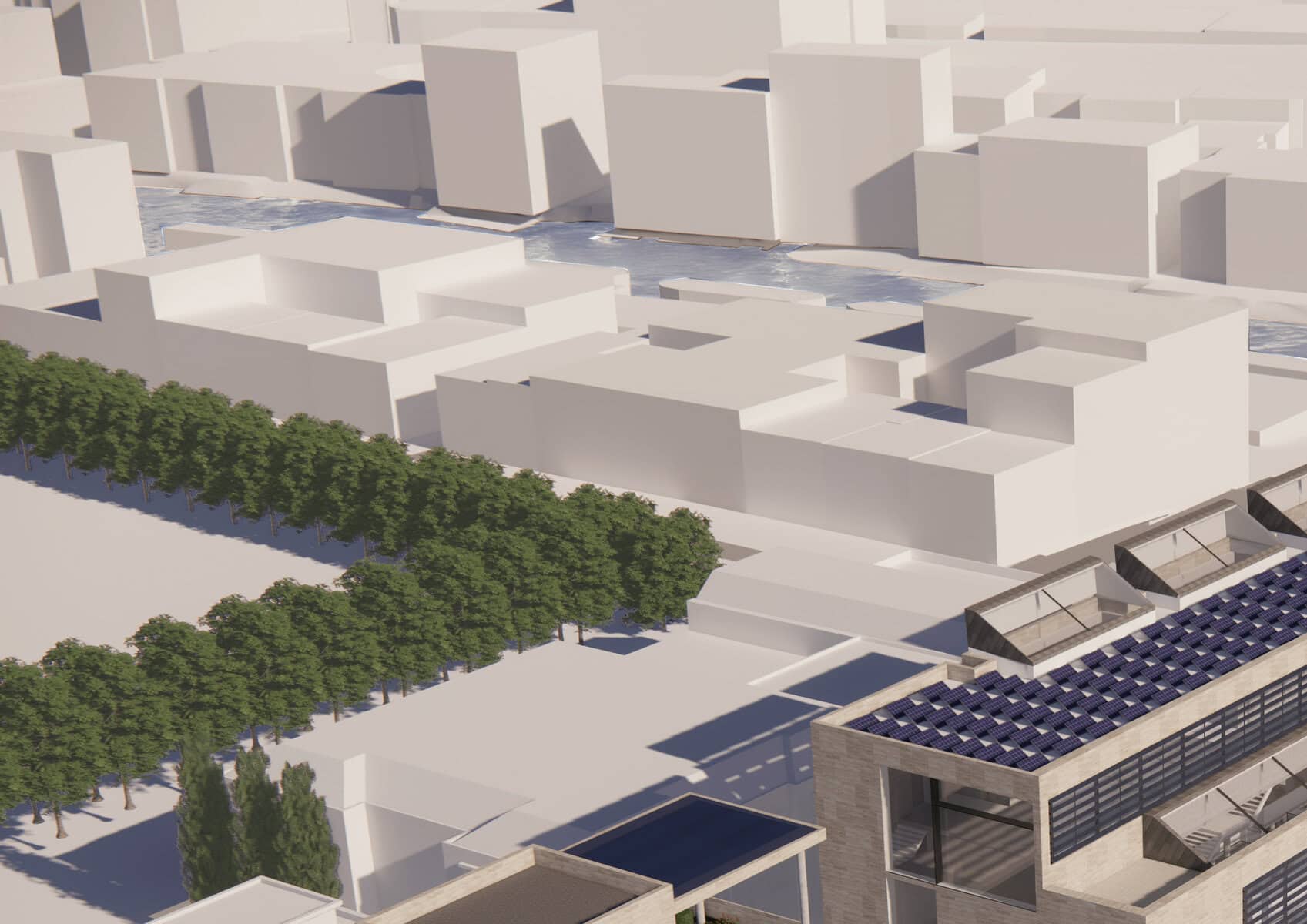A Bridge Over Histories: Hasan Makechemu’s Cultural Forum Reimagines Bristol’s Dockside
Reckoning and Renewal: The Story Behind an Ambitious Student Project
Hasan Makechemu, a final-year architecture student at the University of Nottingham, has emerged as a compelling new voice in memorial architecture with his thought-provoking thesis project: The Cultural Forum in Bristol. As someone whose formative years included international exposure—working on a university project in South Africa—and a short but influential tenure at Studio8fold, Hasan brings a global sensibility and a keen sense of social responsibility into his design ethos.
His resolve is clear: architecture is more than shapes and materials; it’s an instrument for healing, education, and connection. This conviction is nowhere clearer than in his bold response to the complex layers of Bristol’s historic docks—a crossroads of prosperity, migration, and the painful legacy of the transatlantic slave trade.
Site as Testimony: Bristol Docklands as Palimpsest
The selection of Bristol’s docks as the site is both deliberate and loaded with symbolism. Once a thriving artery of British commerce, these docks are physical markers of fortune built, in part, on the profits of colonial-era trade. Hasan’s mission statement sets the tone for sensitive, future-facing intervention: “Bristol’s historic docks and trade routes have shaped its economic and cultural foundations, leaving behind legacies of both connection and division, including ties to the transatlantic slave trade. The Cultural Forum aims to create a space that acknowledges this history by bringing together historical artifacts and contemporary narratives for public education, reflection, and dialogue.”
Where many might shy away from such charged context, Hasan leans in, intent on fostering reconciliation and communal dialogue. His project becomes both an act of remembrance and a stage for the city’s next chapter.
Design That Divides, Connects, and Unifies
A frequent challenge in memorial or educational architecture is creating spaces that honor contemplation while encouraging engagement. Hasan’s architectural solution is characteristically thoughtful: a dual-structure scheme, united at the first floor by a linking bridge. This physical gesture—one of several quiet, meaningful nods throughout—sits directly on the site’s axial relationship with Queen’s Square, maintaining an urban continuity and signposting openness.
The smaller of the two buildings reads as a local anchor, directly responding to the needs of Bristol’s communities. Here, the reception opens up to accessible workshops and classrooms, promoting active public use. Notably, a multi-faith space sits atop, an intentional elevation above daily bustle, offering a retreat for individual or collective reflection—a design move reminiscent of contemporary contemplative spaces championed in projects such as The Sancaklar Mosque by Emre Arolat or David Adjaye’s Abrahamic Family House in Abu Dhabi, which underscore architecture’s power to foster inclusivity and healing.
The larger volume holds the more conventional ‘museum’ functions—galleries for permanent and rotating exhibitions, a library for research and preservation, and, at its summit, a restaurant terrace. This stacking of public programme with social and educational spaces ensures the building works not just as a hall of memory, but as a living, breathing part of everyday Bristol.
A Bridge as Both Literal and Metaphorical Thread
The horizontal bridge at first-floor level does more than connect two halves of a programme—it embodies the project’s philosophical core. By linking distinct educational approaches under one roof while maintaining views and spatial connections to Queen’s Square, Hasan ensures that dialogue—between past and present, between different communities and between disparate ideas—remains central. It recalls the best of civic planning, reminiscent of the connective strategies seen in OMA’s Seattle Central Library or David Chipperfield’s reconciling extensions at Berlin Museumsinsel, where new links create opportunities for new narratives.
Hasan’s intention is for the bridge to serve as a focal point—an axis around which public, educational, and memorial functions turn. This is more than circulation: it’s choreography; guests and citizens are gently invited to consider Bristol’s history not as linear, but as interconnected with their own evolving stories.
Materiality and Light: Honesty, Invitation, and Contemplation
While the full specification of materials remains under development, Hasan’s early concepts hinge on an honest palette—predominantly brick, timber, and glass—echoing both the historic warehouses still dotting the docklands and the urban granularity of the wider city. Large, vertically striated windows and glazed corridors punctuate the façades, maximising daylight and offering glimpses from inside to the city and water beyond. In exhibition spaces, carefully modulated daylight is harnessed to create moments of pause and reverence, echoing the sensitivity found in Peter Zumthor’s Kolumba Museum in Cologne.
The restaurant at the top—crowned with a generous terrace overlooking the waters—acts as both reward and release, encouraging visitors to reflect on what they’ve absorbed while enjoying panoramic views. This approach to public amenity underscores Hasan’s understanding: memorialisation and joy are not mutually exclusive.
Industry Perspective and Next Steps
Hasan’s outlook is informed both by his international project work in South Africa, where he developed an understanding of contextually-sensitive, community-first architecture, and by his hands-on industry experience at London’s Studio8fold, where he was exposed to progressive design thinking. These touchstones become evident in both the concept and execution of the Cultural Forum, positioning Hasan as someone adept at translating lofty ideas into actionable, site-responsive design.
The project’s ambition has attracted positive reviews from tutors and peers, and there is growing anticipation for its inclusion in local and national student exhibitions. The Cultural Forum, while currently a thesis project, stands as an exemplary model of what student-led work can contribute to contemporary architectural discourse: it asks us to face difficult histories, but offers hope and connection in return.
Connect with Hasan Makechemu
For those interested in learning more about Hasan’s work, discussing collaborations, or contributing to the evolving discourse around memorial architecture and public realm design, Hasan welcomes contact from the wider architectural community. He can be found on LinkedIn, or reached directly by email at hasanmak0404@gmail.com. Hasan’s trajectory promises an engaged, responsible, and innovative approach to tomorrow’s built environments—one bridge, story, and city at a time.







Add a comment