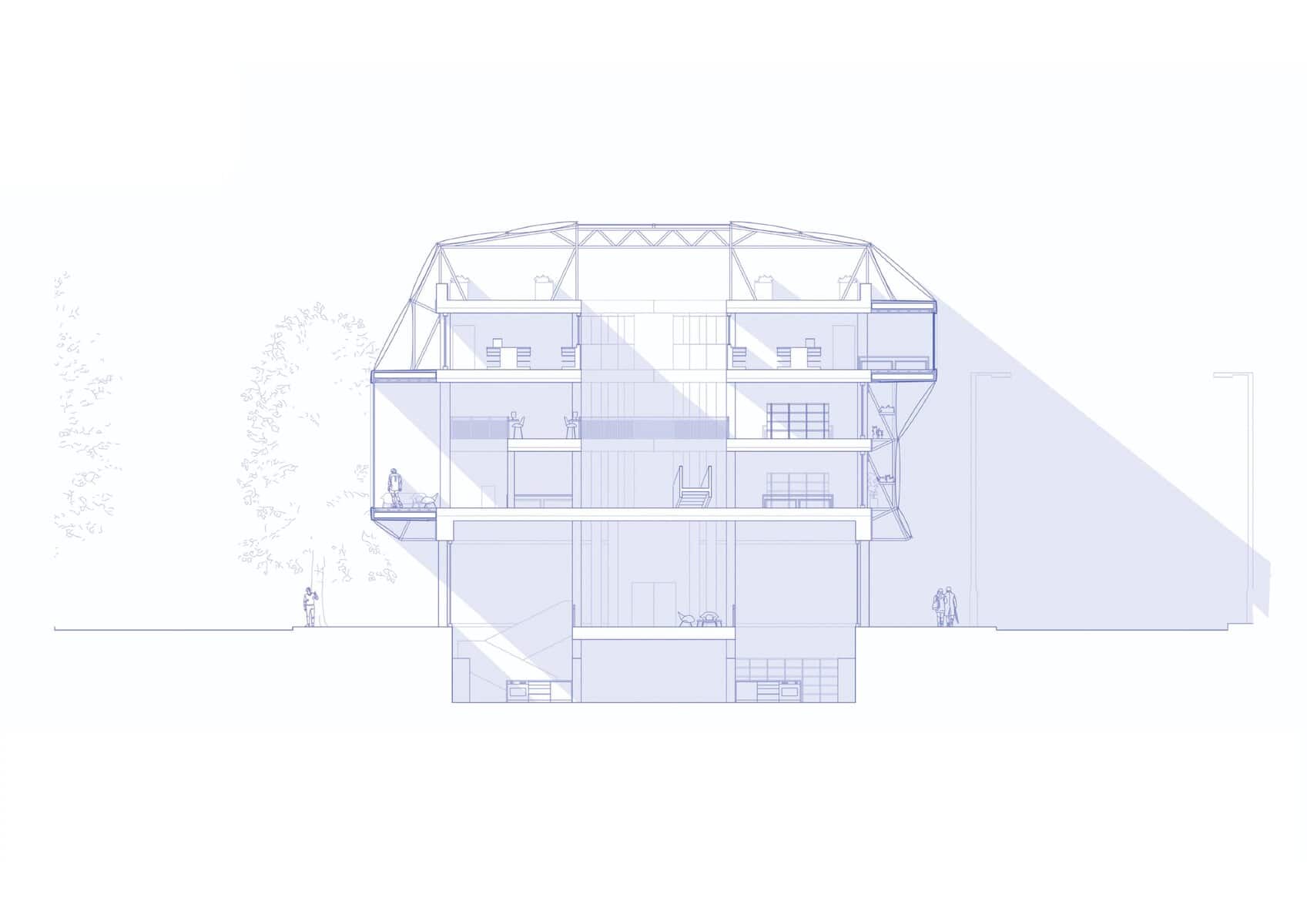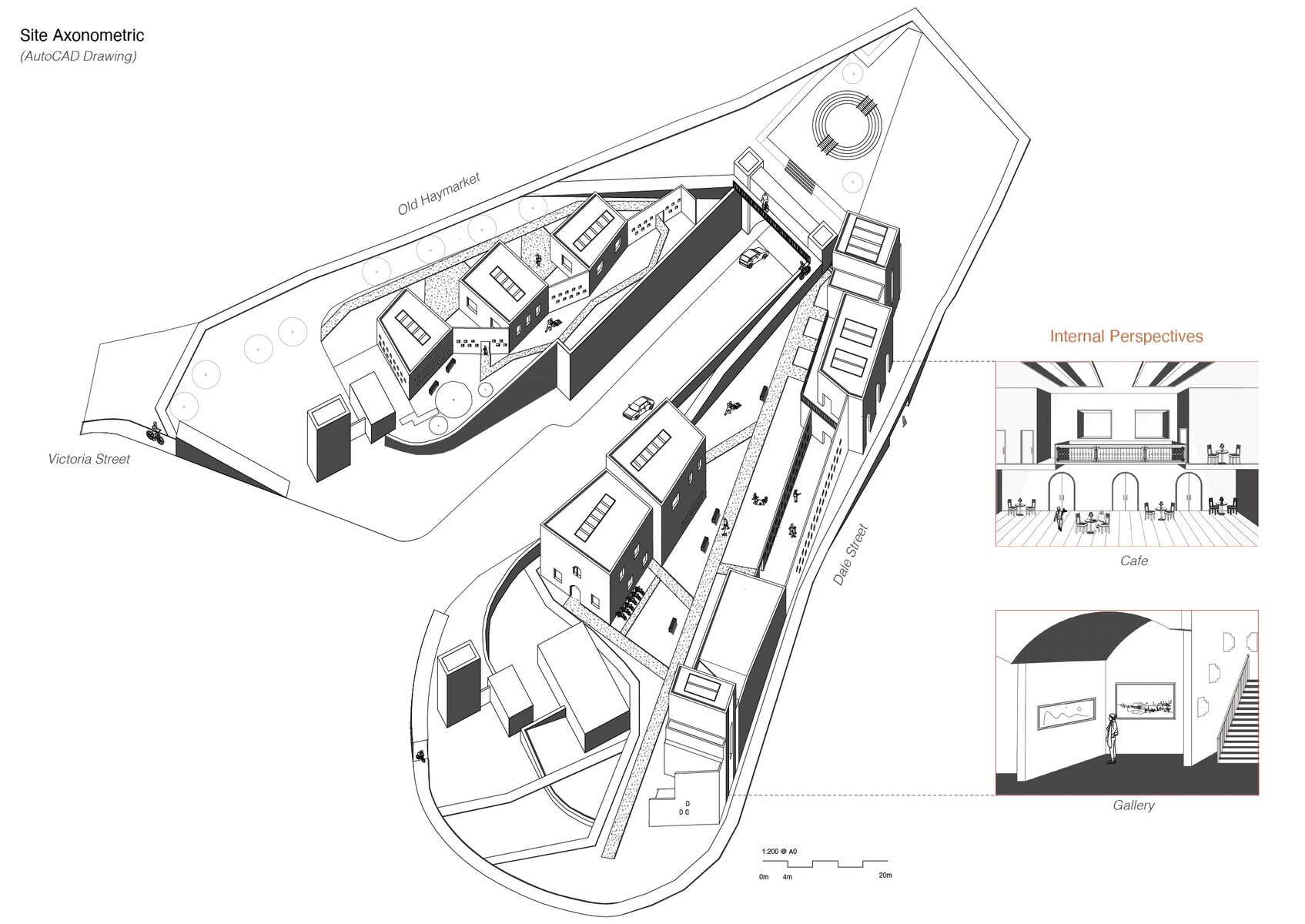Nurturing Culinary Culture: A Transformative Cookery School on Belfast’s Shaftesbury Square
The bustling intersection of Shaftesbury Square in Belfast is no stranger to change. Once defined by its historic Ulster Bank Building, the square is poised to serve as the stage for an exciting new chapter—one that merges heritage with a forward-thinking approach to urban design. Leading this innovative transformation is Stage 3 Architecture Student, and World Architecture Festival Student Charette winner, Oileán Galligan from Queen’s University Belfast. Known for his contribution to the Royal Society of Ulster Architects (RSUA) council as a representative of QUB students, Galligan’s accomplishments and devotion to adaptive reuse have inspired a distinctive project proposal for a versatile cookery school in the heart of the city.
Galligan’s plan preserves and reimagines the site’s existing concrete framework, introducing an artistically wrapped ETFE skin that converts the once-modest structure into a contemporary culinary haven. His design deliberately expands the building’s purpose—hosting a community of aspiring chefs, local food enthusiasts, and even onlookers, who will experience an interactive space that blends the art of gastronomy with sustainable architecture.
A Dynamic Architect in the Making
Currently completing his studies in Architecture at Queen’s University Belfast, Galligan has already demonstrated a strong affinity for sustainable design and community engagement. As a World Architecture Festival Student Charette winner, he led fellow QUB team members to capture a 2024 prize—a significant recognition in the global architectural scene. His active role on the RSUA council further underscores his commitment to combining academic insights with real-world impact, placing the needs of local communities at the forefront of his creative process.
Despite still being a student, Galligan’s portfolio is garnering attention thanks to his flair for shaping revitalized public spaces. Eager to push the boundaries of traditional design practice, he constantly explores the intersection of heritage and modern technologies, emphasizing social connectivity and holistic sustainability. This approach is a fitting response to Belfast’s architectural climate, where a dynamic mix of preservation and 21st-century innovation has become increasingly essential.
Sustainability and the ETFE Facade
Preserving rich architectural heritage remains a primary driver in Galligan’s cookery school concept, most apparent in his decision to safeguard the existing concrete structure of the former Ulster Bank Building. Instead of demolishing and rebuilding, Galligan’s proposal retains the essential skeleton, thereby reducing construction waste and honoring the building’s storied history.
Yet preserving the old and maintaining a static look are two markedly different philosophies. To breathe new life into the corner of Shaftesbury Square, Galligan wraps the entire building in an ETFE (ethylene tetrafluoroethylene) skin. This modern, lightweight material balances structural integrity with transparency, creating a sunlit environment while minimizing energy consumption. ETFE also allows space for vertical greenery, offering a natural layer of insulation and symbolizing the organic, verdant future Galligan envisions for Belfast. By retrofitting a heritage building with state-of-the-art cladding, future occupants can enjoy a dynamic interior climate specifically designed for cooking and socializing.
Vertical Gardens and Rooftop Oasis
The revitalized Ulster Bank Building goes beyond aesthetics—Galligan’s concept includes vertical gardens that harness the greenhouse effect of the ETFE skin to cultivate fresh ingredients. These green walls and hydroponic systems are not merely decorative elements; they represent an opportunity for hands-on learning, sustainability in practice, and on-demand ingredient sourcing for the kitchen spaces below. The design also extends to the rooftop, where a lush garden provides a secondary occupant experience: an open-air classroom, a functional orchard, or simply a shaded space to break for lunch while surveying the city’s dynamic skyline.
From an educational perspective, the cookery school fosters an environment that allows students to trace the journey of produce from germination through harvest, culminating in the final dish. By bridging ecological awareness and culinary education, the building helps nurture a conscientious generation of chefs, food lovers, and community champions who appreciate both the flavors on their plates and the ecosystems that enable them.
Opening Up the Heart of the Building
Beyond its transparent skin and flourishing greenery, Galligan’s plan introduces a trio of atria to transform the building’s interior. These three atriums breathe life into the formerly closed spaces, anchoring the basement, mid-levels, and top floors into a seamless public venue. Foot traffic from the street is naturally drawn inside, where the basement becomes an unexpectedly bright area teeming with communal life.
In essence, Galligan’s atrium-centric design offers more than an architecturally striking statement; it weaves daylight throughout the interior and invites a sense of exploration. Cookery classes, culinary showrooms, and open demonstration areas connect vertically, encouraging passersby to mingle and observe the cooks and students at work. In shifting the basement from a seldom-utilized space to a dynamic, visible environment, Galligan underlines the building’s potential to dissolve boundaries and spark spontaneous interactions, thus knitting the city’s culinary community closer together.
Energizing Belfast’s Creative Pulse
While Shaftesbury Square has been at the crossroads of Belfast’s cultural evolution for years, Galligan’s cookery school injects fresh energy and meaningful purpose into this iconic locale. By harnessing an existing foundation and layering it with a steadfast commitment to green innovation, the project envisions a future where education, sustainability, and culinary culture seamlessly blend in a single urban hub.
The reward for Belfast’s inhabitants and visitors alike is multifaceted—it’s not just about a new public amenity or a place to learn the art of cooking. It’s a statement of how intentional design, focused on heritage and ecology alike, can feed into the growth of local communities. Whether it’s a novice cook looking to perfect a recipe or a curious onlooker catching a glimpse of rooftop tomatoes flourishing above a former bank, every participant in Galligan’s reimagined space joins in a story of renewal.
Where to Find Oileán
By championing adaptive reuse and a commitment to ecological balance, Oileán Galligan shows how thoughtful design can honor the past while responding to modern needs. His influential presence, from Queen’s University Belfast hallways to esteemed architectural forums, encourages future professionals to see beyond staid methods and place community development front and center.
Those interested in connecting with Oileán Galligan can reach out via LinkedIn or Instagram. For direct inquiries about his designs or to simply discuss the future of Belfast’s urban landscape, he is available at oileangalligan@gmail.com. More of his work, including his research and additional proposals, can be explored at oileangalligan.com.







Add a comment