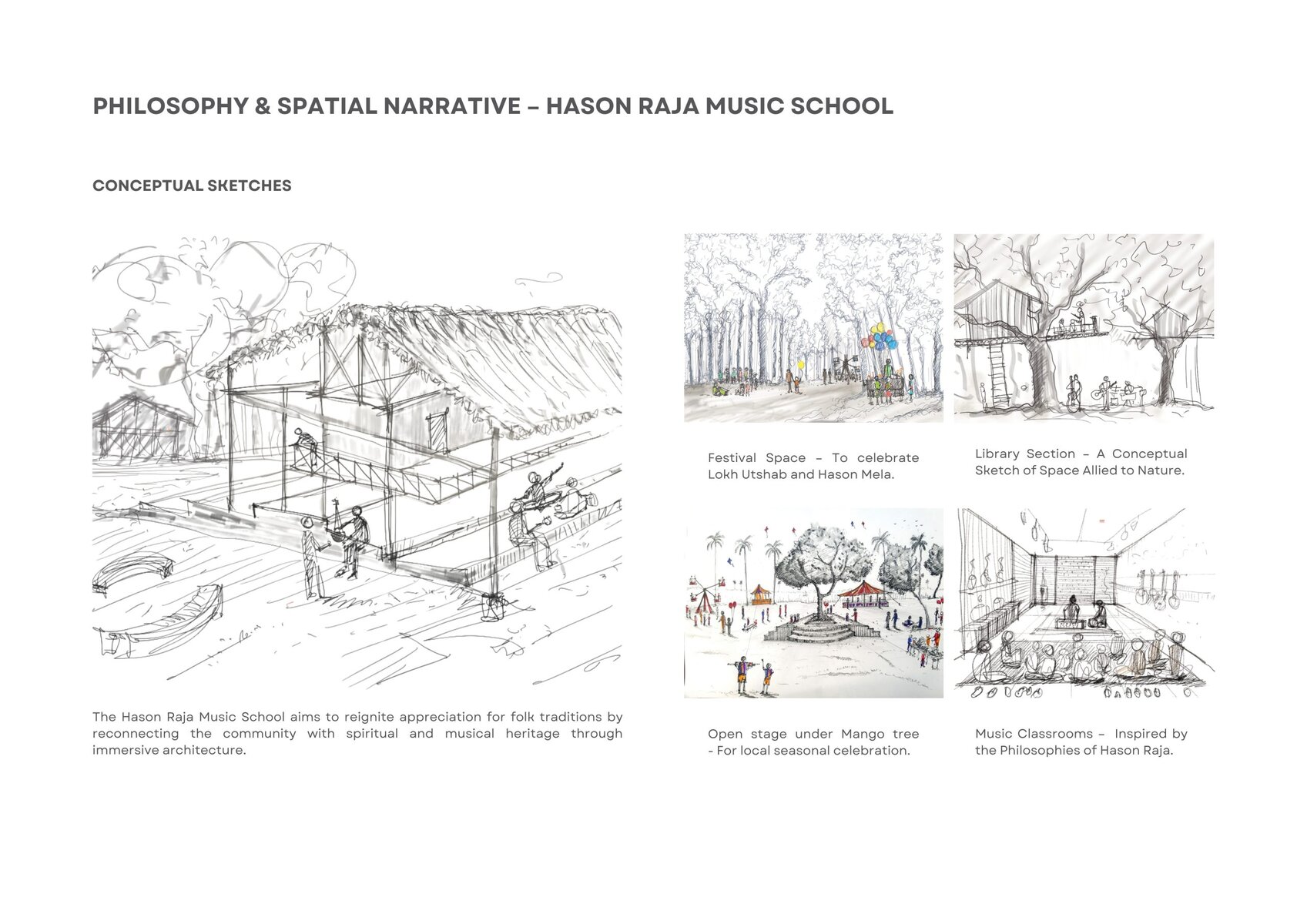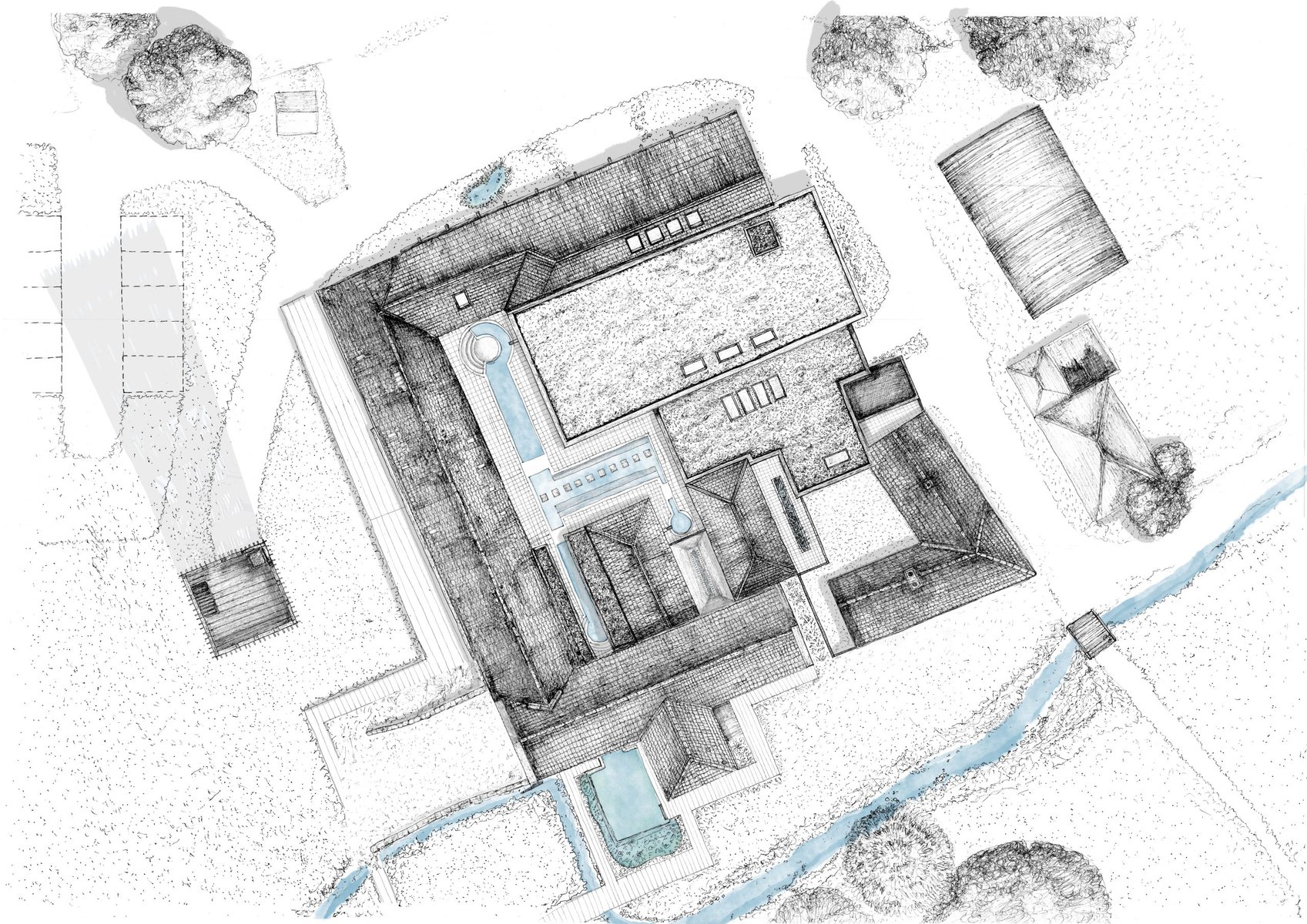Resonant Spaces: Reviving Heritage through the Hason Raja Music School
Weaving Melody and Memory in Sylhet, Bangladesh
Aasif Nur Shadman’s journey through architecture embodies the powerful intersection of place, memory, and sustainable practice. Currently a Part II Architectural Assistant and Urban Designer with an expansive international résumé, Aasif’s academic achievements and professional ventures are testament to his dynamic and cross-cultural approach to design. His capstone project, the “Hason Raja Music School,” completed during his Bachelor of Architecture at North South University, Bangladesh, is an evocative exploration into how architecture can rekindle the spiritual and creative heritage of a community by connecting past and present through space and form.
A Scholar with Global Perspective
Aasif’s diverse educational trajectory spans continents and disciplines. Graduating with a 2:1 Master’s degree in Architecture and Urbanism from the University of Manchester, he further cemented a foundational knowledge in urban regeneration and the symbiotic relationship between built form and cultural expression. With hands-on experience across both the UK and Bangladesh—including stints at Rendall & Rittner and Larsen Architecture—Aasif’s expertise stretches from intricate residential details to the complexities of large-scale infrastructure, such as his vital contributions to the Dhaka Central Jail redevelopment and the visualisation of the Bangabandhu Sheikh Mujibur Rahman Tunnel service area. Proficient in the visualisation heavyweights—AutoCAD, SketchUp, Revit, and Lumion—he blends technical mastery with a profound sensitivity to place.
A Folk Music Legacy Reimagined
The “Hason Raja Music School” is both homage and innovation, rooted in the soil of Sylhet, Bangladesh. Conceived in 2020, the project draws its name and spirit from Hason Raja, a legendary Bengali mystic whose folk music continues to echo through the collective consciousness of the region. Faced with the cultural erosion brought on by urbanisation and modernity, Aasif’s thesis posits architecture as a bridge—a lived experience in which the cadence of history reverberates through modern ritual.
At its core, the music school promotes a holistic educational journey that is inseparable from its cultural environment. It is not simply a venue for learning notes and scales: it is a living classroom for understanding legacy, connectedness, and community.
Contextual Design: Materials and Place
Aasif’s design draws inspiration from the vernacular, embracing local materials such as bamboo, mud, and thatch. This commitment is not just aesthetic—it is an environmental and social statement. The architecture breathes with the climate of Sylhet: the buildings are oriented and structured to encourage passive cooling, translucent partitions filter dappled daylight, and generous overhangs shield the spaces from monsoonal rain. The tactile quality of mud walls and bamboo columns evoke the intimacy of the Charyapada, the ancient Bengali poetic tradition, transforming every corner into a sensory journey.
Sustainability is seamlessly woven into this narrative. Natural ventilation, locally sourced construction, and integration with the existing ecosystem foreground a responsible, context-responsive approach. These details underscore Aasif’s ongoing commitment to ecological thinking—a through-line that also characterises his professional portfolio across continents.
Spatial Storytelling and Communal Ritual
Structure and story coexist in this scheme. The campus plan orbits around a tranquil central courtyard—a motif prevalent in South Asian architecture—serving as an axis for both movement and pause. Beyond its role as a circulation node, the courtyard anchors communal gatherings, impromptu performances, and seasonal festivals, reinforcing music’s role as a social connective tissue.
Adjacent open-air performance zones invite the wider community to participate, breaking down barriers between student and spectator, architect and inhabitant. Throughout, routes meander organically, encouraging discovery and repeated interaction with both nature and sound. Festival spaces and academic buildings dissolve into the landscape, suggesting continuity rather than delineation—a testament to Aasif’s spatial sensitivity and mastery of master planning.
Rendered visuals produced by Aasif capture this marriage of the poetic and the pragmatic. Scenes of music students enveloped in filtered light, performers framed by rhythmic bamboo screens, and crowds uniting in celebration reflect an architecture attuned to humanity’s emotional and ritualistic needs.
Recognition and Professional Vision
The Hason Raja Music School project stands as more than a graduation piece—it is a statement about architecture’s potential to prompt cultural revival, environmental responsibility, and community ownership. Aasif’s ability to communicate these layers through both technical detailing and narrative gesture is rare, marking him as an emerging talent capable of shaping both tangible and intangible landscapes.
His professional background provides further context for this achievement. Experience in the UK and Bangladesh, collaboration with multidisciplinary teams, and capacity for large-scale visioning place him at the vanguard of a new generation of architects and urbanists. Whether through redevelopment projects or conceptual work, Aasif demonstrates an acute awareness of how spaces might heal, invigorate, and inspire.
Connect with Aasif Nur Shadman
As Aasif Nur Shadman looks to rejoin the design industry in a full-time architectural or urban design role, his portfolio—anchored by projects like the Hason Raja Music School—signals a readiness to deliver design with purpose and resonance. For those seeking collaboration or wishing to engage further on cultural and community-centric design, Aasif is open for connection via LinkedIn or email at aasif.shadman@gmail.com.
His vision is clear: to design spaces that are as much about memory and music as they are about brick and bamboo, and to do so with a perspective that is both locally rooted and globally aware.







Add a comment