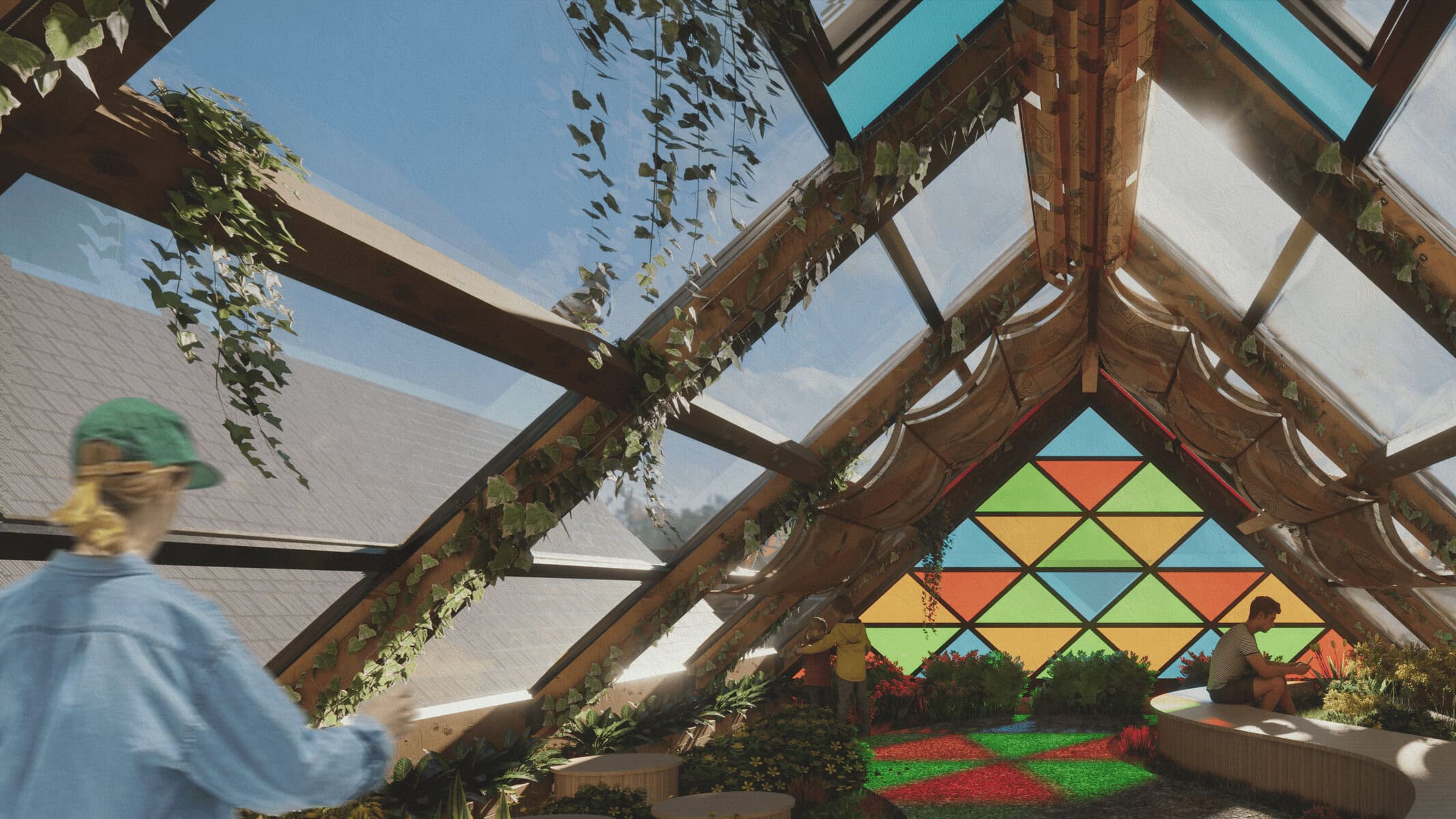Nature’s Nexus: Cultivating Community in Circus Eruption’s Coastal Sanctuary
Reimagining Heritage and Wellbeing in Swansea Through Inclusive Design
It’s rare to encounter a studio project so thoroughly rooted in both place and purpose as Benita Onuoha’s “Nature’s Nexus.” Having just completed her fourth year at the Welsh School of Architecture, Cardiff University, Benita is making waves with a design philosophy grounded in community connectivity, environmental sensitivity, and social value. Her distinctive background—spanning architecture and interior design, with hands-on stints in both residential and public sectors—sets her apart as a young designer whose work is as considered as it is creative.
But it is Benita’s commitment to meaningful places and sustainable communities—fostered by extensive industry experience at Urban Shelter Limited, Haute Interiors, and through her work with the Ty Banc Canal Group—that truly informs her latest work for Circus Eruption. With “Nature’s Nexus,” she delivers an imaginative, co-created proposal that balances pragmatic needs with an ethos of belonging, accessibility, and delight.
Bridging Old and New: The Circus Eruption Vision
Circus Eruption, a vibrant inclusion charity, occupies the former St Luke’s Church Hall in Cwmbwrla, Swansea. Their mission—using circus and movement as a conduit for inclusive community engagement—demands a physical environment that is open, creative, and accessible to all. The brief called for reimagining the charity’s home: not just patching up but transforming the heritage site into a sustainable, welcoming hub.
Benita’s response is both elegant and deeply contemporary. At the heart of her proposal is a new central courtyard—an open, green “nexus” directly linking the church and its hall. This shared outdoor space dissolves barriers, encouraging informal gathering, movement, and performance while breathing much-needed calm and cohesion into the previously fragmented site.
Nature as Wayfinding: Daylight, Greenery, and Movement
The initial spark for Benita’s scheme came from the overgrown leaves glimpsed inside the church’s worn walls—proof that nature had already begun reclaiming the site. Rather than clearing away these reminders, she chose to amplify them, threading nature inside: living greenery, daylight, and even dappled shadows are used as subtle guides through the buildings. This strategy not only supports wellbeing but forges a visible, sensory link between people and place.
In the revitalised Mission Hall café, for example, full-height glazing and carefully curated planting dissolve boundaries between indoors and out. The result is a dynamic social heart for the project, where the wider public can mingle, take respite, and participate in the life of the charity.
A Roof Garden Rooted in Memory and Innovation
Nowhere is Benita’s design ambition more powerfully realised than in the project’s roof garden. Imagined as a sanctuary perched above the bustling neighbourhood, it is structured for inclusion; a place for play, reflection, and community events, serving all ages and abilities. The design draws inspiration from the fractured light of St Luke’s stained glass, expressed through a striking triangular ETFE canopy. This lightweight, luminous structure casts shifting colours throughout the day, forging connections with the past while ensuring comfort and utility year-round.
Beneath this modern intervention, Benita made a sensitive decision: preserving the original timber roof trusses as a tactile nod to the site’s heritage. The garden itself is accessible directly from the linked buildings and is further enriched by a central light well, visually and physically connecting with the café below. This spatial generosity enables layered experiences—intergenerational play, contemplative rest, informal social gatherings—set within a green, restorative haven.
Society and Sustainability: More Than Just a Building
What truly distinguishes “Nature’s Nexus” is its deep commitment to social inclusion and environmental stewardship. Accessibility is not simply addressed; it’s celebrated, with level thresholds, tactile wayfinding, and sensory planting carefully integrated throughout. The project’s sustainable strategies—maximising daylight, natural ventilation, and reusing existing structures—are not add-ons, but fundamental.
Benita’s sensitivity to context stems from her tireless work in community outreach, notably with the Ty Banc Canal Group. This direct engagement with local heritage and people informs every aspect—from the renewed Remembrance Garden that honours loss and fosters healing, to event planning that invites neighbours into a process of shared place-making.
Shaping the Future: Community, Craft, and Next Steps
Benita Onuoha’s portfolio already sparkles with initiative and professionalism beyond her years. Her blend of industry acumen—showcased through experiences at Urban Shelter Limited, Haute Interiors, and numerous freelance visualisation projects—with academic rigour delivers a clarity of purpose rare in student work. Yet it is her grounding passion for the social impact of architecture that speaks loudest.
“Nature’s Nexus” is more than a well-crafted proposal; it is a heartfelt call to reimagine how architecture can serve, delight, and empower all who encounter it. As Benita embarks on her final year, she seeks opportunities to further her practice within vibrant, values-driven studios—any team passionate about design’s role in shaping resilient, inclusive communities would do well to connect.
Connect with Benita
To discuss “Nature’s Nexus,” explore collaboration, or offer professional opportunities, you can contact Benita Onuoha at benitaonuoha123@gmail.com. Get a glimpse of her ongoing work and inspirations by following @cbo_designs on Instagram.
Benita’s thoughtful, collaborative, and socially aware approach signals an architect to watch—a designer sure to leave a meaningful mark on both her profession and the places she helps shape.







Add a comment