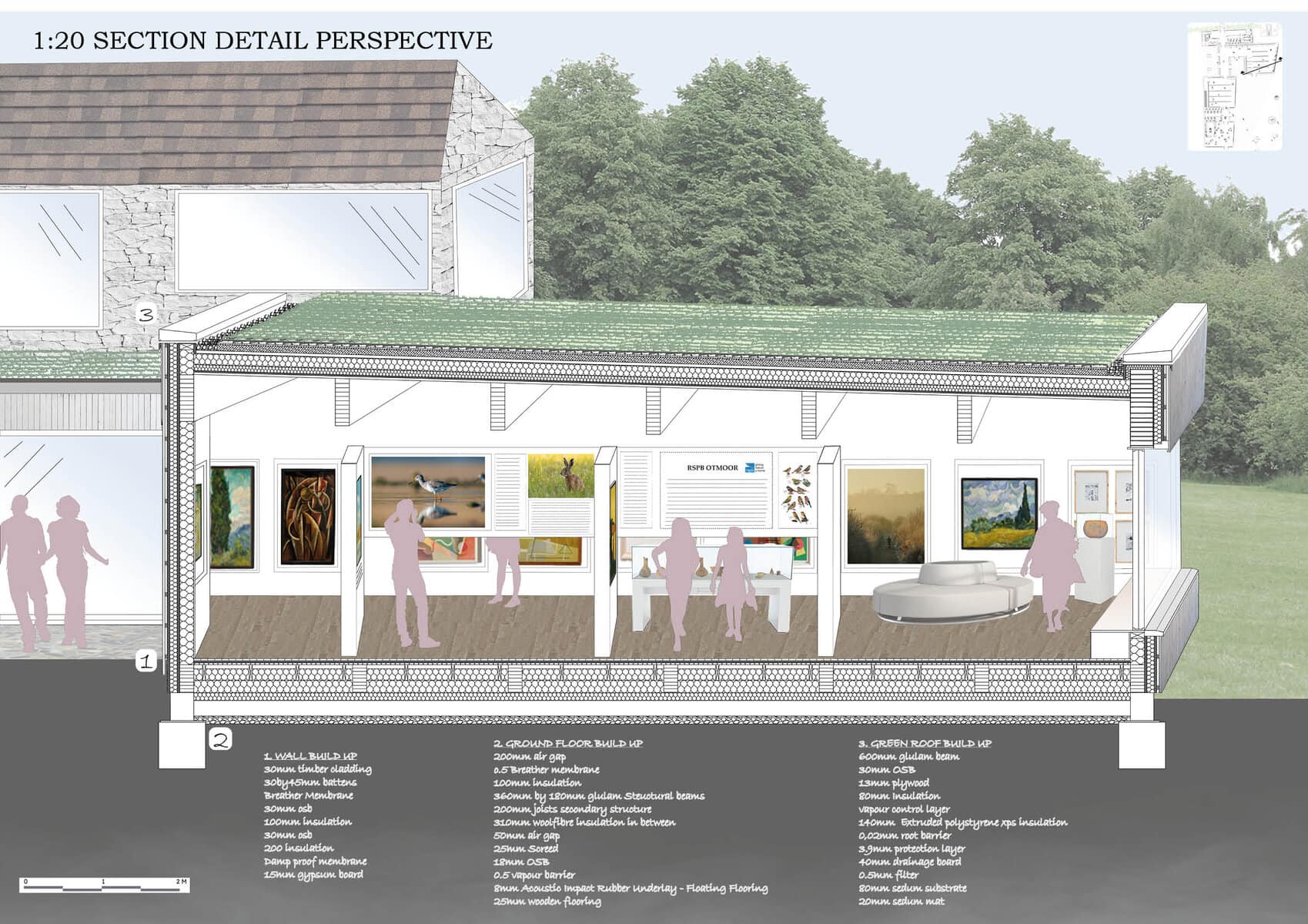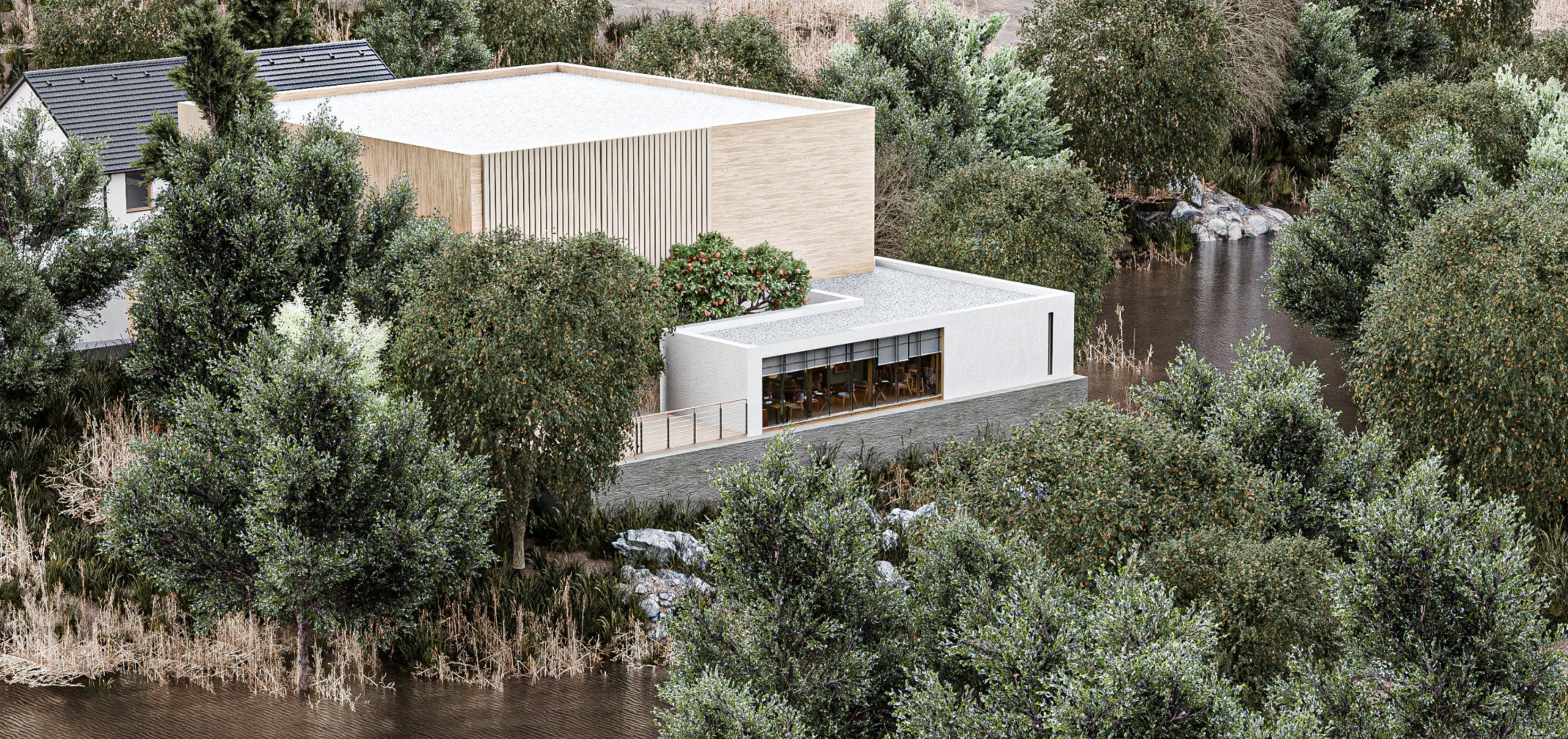A Cultural Beacon Uniting Otmoor’s Creative Spirit
Humans have long gathered around meaningful, communal spaces—market squares, village greens, concert halls—to share stories, bond over shared interests, and nurture their artistic instincts. In the heart of Otmoor, architecture student Shakila Karim Rocha is shaping a cutting-edge cultural hub that draws from this timeless need for connection. Soon to be graduating from Oxford Brookes University with RIBA Part 1 accreditation, Shakila stands poised to take the next step in her journey toward professional practice, armed with a vision that seamlessly marries community engagement and architectural innovation.
Forging a Path at Oxford Brookes University
Shakila’s time at Oxford Brookes University has been marked by persistent curiosity, academic rigor, and a passion for rigorous design thinking. Known for its strong emphasis on creative problem-solving alongside technical prowess, the institution provided a foundation where Shakila was encouraged to consider architecture not simply as building design, but as a catalyst for nuanced social and cultural experiences. She embraced projects that reinvigorated existing sites, encouraged multi-dimensional community interactions, and generated fresh narratives through architectural form.
Under the careful mentorship of her professors and faculty advisors, Shakila honed her capacity to transform abstract visions into illustrative proposals. The imminent RIBA Part 1 accreditation underscores her readiness to thrive in professional environments, merging her academic background with an earnest desire to champion cultural sustainability through design.
Celebrating Local Identity
The project’s proposed site is a scenic parcel within Otmoor, an area comprising seven distinct towns that share a long, intertwined history. Rich in craftsmanship, folklore, and diverse community endeavors, Otmoor inspired Shakila to craft a place where the region’s collective spirit could wholeheartedly resonate. Instead of restricting the space to a conventional arts center, she imagined a vibrant venue that both preserves heritage and catalyzes future growth.
Nestled at the crossroads connecting these seven towns, the cultural hub persuasively blends form and function. It balances small-scale, intimate gatherings with grand spectacles fitting larger crowds and traveling exhibits. By situating the building in a central location, Shakila has effectively ensured that each of Otmoor’s communities is welcome. “I wanted to create an environment where every individual—from local artisans to occasional visitors—feels that their story is woven into the fabric of the space,” Shakila shares.
A Welcoming Place for Creativity
The building’s intended inclusivity extends beyond its geographical site. Shakila’s plan includes three expansive interior rooms dedicated to communal gatherings, each arranged around flexible furniture configurations to transform swiftly between intimate group visits, open workshops, and even impromptu performances. Tall windows spill natural light into these spaces, promoting a sense of openness that encourages creative flow.
Each of the various design components—from the airy Gallery to the subdued, reflective Museum—has been carefully laid out to foster a sense of inclusivity that resonates with individuals of all backgrounds and interests. The Gallery space invites visitors to explore curated exhibitions highlighting local art movements, while the Museum offers a deeper dive into Otmoor’s historical tapestry. Linking them all, the Café wraps visitors in a warm dining experience suited for casual chitchat, reading sessions, or short breaks between touring the exhibits.
Sculpting Collaborative Spaces
One of the most compelling features of Shakila’s blueprint is the dedicated upper-level workshop studio. This area is designed for artists, educators, and visitors who want to collaborate on projects. Rows of workbenches gather under skylights that frame the sky, emphasizing in a single, spectacular view the core focus of the workshop: shared creation under a naturally illuminated canopy.
Shakila’s workshop layout also allows participants to shape their surroundings based on immediate project needs. With foldable walls, movable displays, and adaptable audio-visual equipment, the workshop can evolve into various configurations over the course of a single day. From hosting printmaking classes to synergy-driven brainstorming sessions, Shakila envisions this space as the pulsating heart of the cultural hub—forever flexible, forever welcoming.
Rooted in Heritage, Open to the Future
With this ambitious project, Shakila strived to bridge Otmoor’s storied traditions with the shifting demands of modern living. Incoming youth can immerse themselves in the region’s histories while aspiring artists discover new expressions harnessed by evolving technologies. Documenting the community’s artistic treasures remains a top priority, and inviting recognized practitioners to work alongside local talent further nurtures cultural dynamism.
The design recognizes that architecture should not intimidate. Instead, it can illuminate common ground and create catalysts for interaction. Through wide corridors, multiple points of entry, and cozy nooks that allow for private reflection, the structure offers vantage points for every type of visitor. From well-traveled art enthusiasts to casual passersby seeking a serene escape, everyone can find their niche.
Inspiring Engagement and Conversation
In shaping a venue that honors Otmoor’s artistic heritage while radiating optimism for future generations, Shakila illustrates a depth of thinking that begins with empathy and unfolds into compelling architectural form. The cultural hub champions the idea that architecture is more than a practical solution to spatial challenges—it is an expression that can empower communities to unite, collaborate, and celebrate shared histories. Shakila’s blueprint, underpinned by her academic rigor and fresh perspective, showcases the powerful impact a well-conceived design can have on its surroundings and the people who claim it as their own.
Continuing the Dialogue
Shakila’s project is open to all who share her passion for history, community, and creative exploration. As she completes her RIBA Part 1 accreditation at Oxford Brookes University, Shakila welcomes questions, offers of collaboration, and conversations that expand the frontiers of inclusive design. You can reach out to her at karimrochas@outlook.com or connect with her on LinkedIn to learn more about this groundbreaking community hub and the role it hopes to play in Otmoor’s artistic evolution.
This dynamic cultural center exemplifies not just the vision of one architecture student, but the aspiration of an entire community. It aims to serve as a destination where imaginative minds converge, forging new relationships and cultivating creative energy that endures for generations to come. If all architecture aimed to nurture communication, cultural memory, and shared passion, we might envision a more harmonious tapestry—woven from countless perspectives and united under one visionary roof.







Add a comment