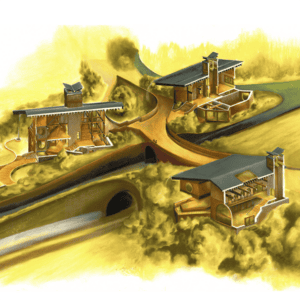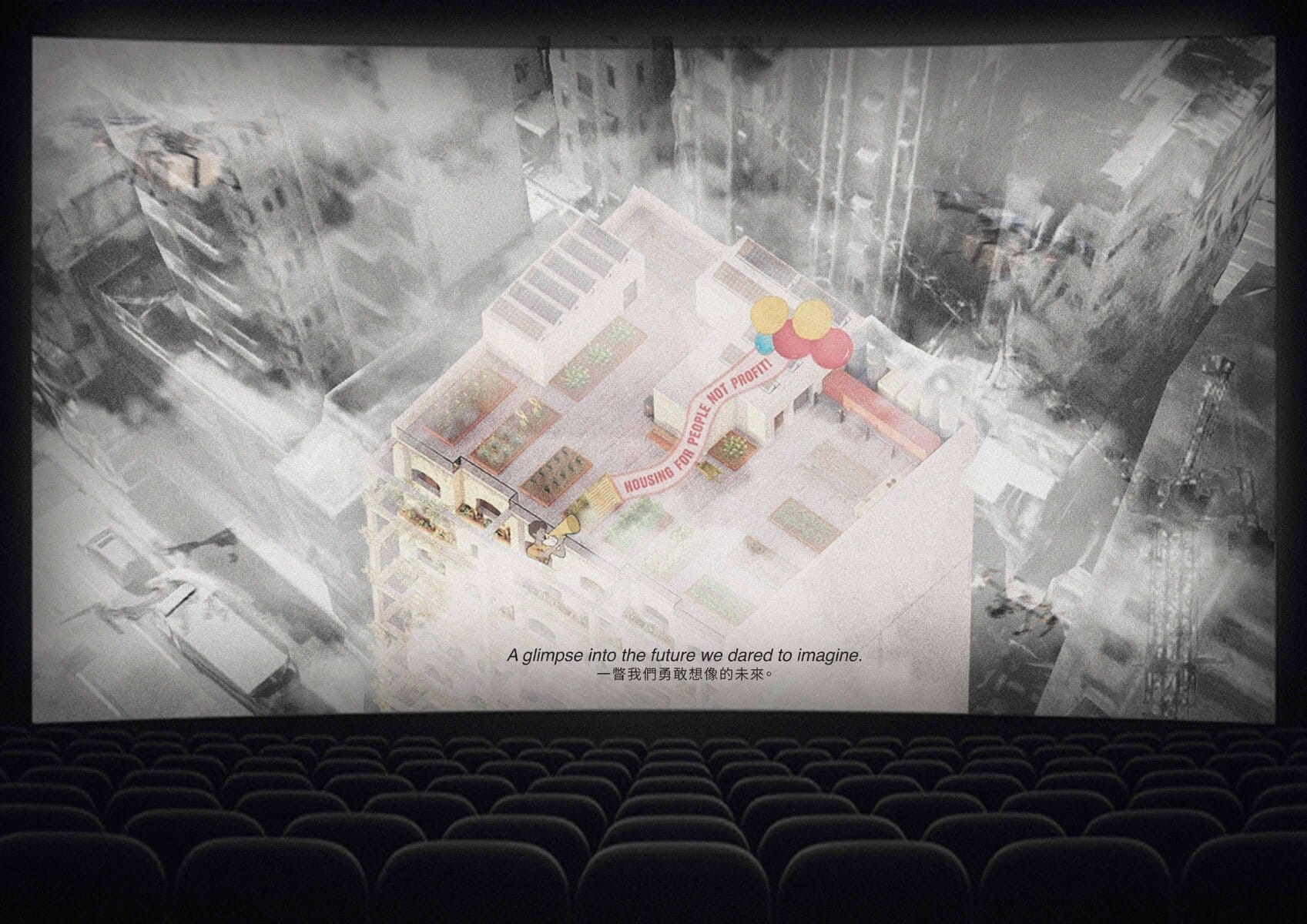Jacky Lai: MArch Visionary in an Evolving Urban Context
Graduating with a Master of Architecture (MArch) from TU Delft in 2024, Jacky Lai has already cultivated a practical foundation in the field through two years of experience as a Part I Architectural Assistant in Hong Kong. This burgeoning talent’s work spans from small-scale interior transformations to the complexities of urban renewal projects. Now seeking a Part II Architectural Assistant role or freelance illustration commissions in the UK, Lai stands at an exciting juncture of design innovation and professional growth. Bolstered by his British National (Overseas) status, he is poised to make a dynamic contribution to architectural practice and discourse.
A Multifaceted Background
Growing up in Hong Kong, Lai developed an appreciation for architecture’s interplay with cultural heritage, dense urban conditions, and an increasingly pressing need for adaptable sustainability solutions. His subsequent academic training at TU Delft has allowed him to meld this perspective with rigorous European design methodologies. The world-renowned Delft approach emphasizes innovative, research-driven processes, pushing architects to consider social, environmental, and cultural factors. This unique blend of influences—Hong Kong’s rapid urban growth, along with the Netherlands’ tradition of thoughtful, context-oriented architecture—has sharpened Lai’s ability to address projects holistically. During his Part I experiences in Hong Kong, he found himself juggling a fascinating range of tasks: assisting with interior refurbishments, drafting concepts for rejuvenated neighborhoods, and exploring how architectural elements can unify communities.
Unpacking “Passage of Wind”
At the heart of Lai’s portfolio is his remarkable graduation thesis, “Passage of Wind.” Conceived in response to the climatic challenges facing Brussels, the project merges urban design research with socially conscious solutions. The design began with a strategic re-examination of city blocks, green spaces, and public institutions in an alternative masterplan for an evolving neighborhood context. Brussels, like any major European capital, is faced with balancing growth, historical preservation, and environmental stewardship. Lai’s project tackles these overlapping concerns by suggesting a community-wide approach to ventilation, wind flows, and wellness.
Central to the proposal is a primary school campus that weaves seamlessly into the existing landscape while engaging with the new urban neighborhood. By carefully studying seasonal wind patterns, Lai introduced courtyard pavilions oriented to harness beneficial breezes and deflect adverse gusts. Passages and transitional zones became more than mere transitions; they serve as regulated channels for fresh air, essential for the comfort and health of students and teachers. In his conceptual diagrams and sectional perspectives, Lai demonstrates how wind can be not just a factor to work around, but a driving force in shaping architecture that resonates with its natural surroundings.
A Tactile Embrace of Materials
One of the most striking elements of “Passage of Wind” is Lai’s commitment to sustainable material innovation. As part of his masterplan, he chose rammed-earth bricks as a primary structural material—largely inspired by BC Materials, a local Belgian enterprise focused on circular economy in construction. Rammed-earth bricks deliver numerous benefits: they reduce carbon emissions during construction, regulate humidity for interior spaces, and encourage the conservation of local resources. Lai’s emphasis on tangible, context-specific materials reflects his broader philosophy that every design decision should follow a careful assessment of environmental impact, wellness, and community uplift.
This tactile dimension is not limited to the school’s structural walls. His design approach also extends to landscaping and public realm interventions. Using the same earth-based materials for seating, planters, or signage, the larger site fosters a shared aesthetic language that can transition smoothly between building interiors and communal outdoor areas. All the while, the emphasis remains on connecting the human experience with nature. The choice of materials, courtyards, and breezeways creates a programmatic synergy that gives both students and residents a comfortable and stimulating environment, reinforcing that architecture must not be limited to mere shelter but act as a catalyst for collective well-being.
Cultural and Environmental Resonance
Lai’s project is not simply an architectural exercise; it also bears the mark of a socially inclusive vision. Throughout the design process, he reflected on ways to unite ecologists, local activists, residents, and municipality stakeholders. The ultimate goal was to forge an alignment that respects Brussels’ historic fabric, preserves green corridors, and addresses the real concerns of those who live and work in the area. “Passage of Wind” shows how a confluence of perspectives can yield architectural solutions that bolster local identity and ecological integrity.
In Lai’s words, the courtyards act as spaces of collaboration and discovery, enabling educators to conduct lessons outdoors or host community gatherings. The positioning of the school, woven into an existing plaza, frames the site in a manner that encourages passersby to engage with its open spaces. By doing so, he fosters an urban dynamic of inclusivity, exchanging wind-blown ideas—so to speak—among different sectors of society. His design extends beyond the confines of a single building, breathing life into the entire neighborhood.
Engage with Jacky Lai’s Vision
With a freshly minted MArch degree and a strong, hands-on foundation in architectural practice, Jacky Lai is ready to embark on his next professional challenge. At this moment, he is seeking a position as a Part II Architectural Assistant in the UK, backed by an aptitude for creative problem-solving and an internationally informed design sensibility. Meanwhile, his talents in digital illustration make him an excellent choice for freelance commissions, appealing to clients wanting evocative and idea-rich representations of both real and imagined spaces.
Readers eager to learn more about Lai’s design sensibilities can delve deeper into his work by visiting his personal website—AR Cloud Atlas—at https://www.arcloudatlas.com. There, visitors will find captivating visuals and conceptual narratives that bring to life the broad range of his interests, from small-scale interior projects to his larger explorations in sustainable urbanism. Those wishing for more immediate interactions can connect with him on LinkedIn, follow his Instagram updates, or contact him via email at wingjackyl@gmail.com for direct inquiries.
Jacky Lai epitomizes the spirit of a new generation of architects who perceive the urban fabric as a canvas for thoughtful, ecologically responsible interventions. From the smallest material details to sweeping masterplans, his vision is guided by climatic nuance, innovative thinking, and cultivated sensitivity to local culture and community. “Passage of Wind” stands as a testament to how architecture can weave environmental realities into a positive, vibrant everyday experience—one that invites occupants, neighbors, and city dwellers alike to dwell in spaces shaped by nature’s guiding currents.







Add a comment