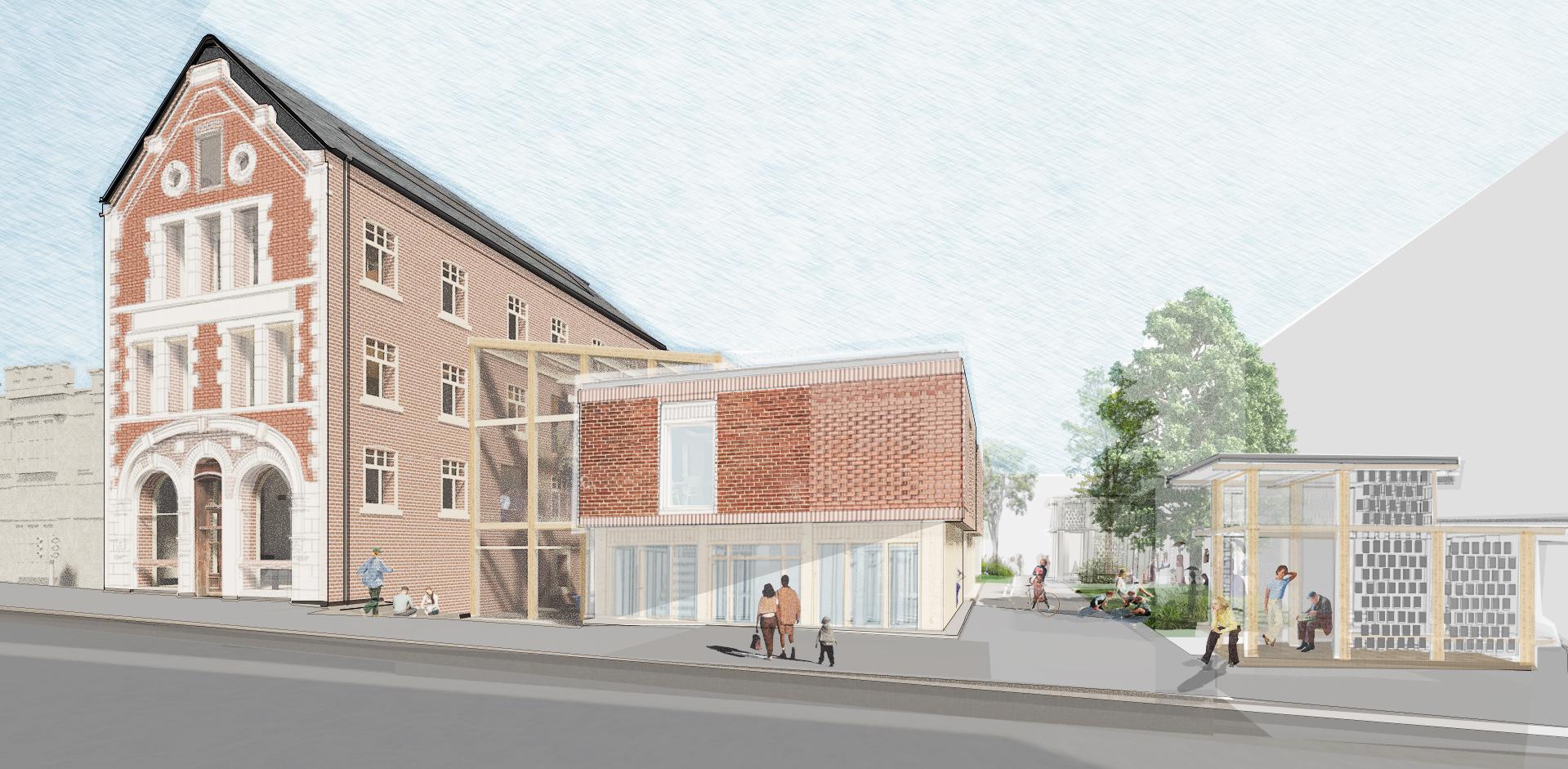Golden Scars: Healing Spaces in the City—Mercan Fazlioglu’s Repairum
Circular Design as Therapy: Reimagining Urban Ruins
In the hands of Mercan Fazlioglu, abandoned urban infrastructure becomes fertile ground for healing, resilience, and community regeneration. A recent Part 1 Architecture graduate from the University of Sheffield, Mercan’s final-year project, Repairum, is a bold proposal that transforms a neglected car park into a vibrant therapeutic community centre—pointing to new narratives for adaptive reuse in our cities.
Fragments and Futures: Kintsugi as Architectural Inspiration
Drawing deeply from the Japanese philosophy of kintsugi—the art of embracing imperfection and repairing broken ceramics with gold—Repairum celebrates fragmentation as a precursor to growth. Rather than erase the scars of the site’s disuse, Mercan’s design highlights them, using a flexible, disassemblable grid structure interwoven with panels of reclaimed wood and glass. The result echoes the poetic beauty of rupture and repair, emphasizing that mending and adaptation can yield spaces that are more meaningful and resilient than their original forms.
The spatial experience unfolds through a series of thresholds and nodes: therapy rooms modestly tucked within gardens, open workshops encouraging hands-on engagement, a café anchoring social interaction, and a playful cat sanctuary offering gentle reprieve. Inspired by Bernard Tschumi’s Parc de la Villette, Repairum’s programmatic “follies” are loosely assembled yet intricately connected, inviting visitors to chart their own restorative journeys.
Sustainability in Practice: Material Stories and Low-Carbon Innovations
The Repairum project is rooted in a holistic understanding of sustainability—far beyond efficient energy specifications or carbon calculations. In Mercan’s hands, sustainability becomes an embedded narrative. Every board, glass panel, and steel joint carries a history, with materials sourced from local demolition sites and repurposed to retain the memory of their previous uses.
Central to the scheme is its lightweight steel grid—a nod to both industrial pragmatism and future adaptability—allowing spaces to be expanded, dismantled, or partially replaced with minimal waste. Walls are clad in reclaimed timber, while green roofs and densely planted courtyards filter air, cool the environment, and create biophilic refuges for both residents and local wildlife. The sanctuary for rescued cats, in particular, doubles as a community garden, blurring boundaries between human and non-human healing.
Low-carbon detailing is evident throughout: rainwater harvesting channels and permeable paving reduce urban runoff, while expansive windows, orientated to maximize natural light, cut reliance on artificial lighting and promote circadian well-being. The design resists the temptation for a monolithic architectural “statement” in favor of an adaptive system that prioritizes longevity, flexibility, and community stewardship.
Social Agency and Spatial Storytelling: Beyond the Studio
Mercan’s approach is informed by rich experiences beyond the traditional studio environment. Active in community-based placemaking initiatives, she has volunteered on projects that foreground social engagement, carefully balancing stakeholder voices and facilitating shared authorship in the design process. Her background as an Art Directing Assistant in film further sharpens her abilities in spatial storytelling, collaborating across disciplines and visualizing narratives that speak to both collective and individual memory.
It is perhaps her history as a national-level water polo player, however, that most vividly surfaces in the Repairum project. The perseverance, leadership, and teamwork demanded by sport resonate in the architecture: each intervention is designed to foster collective action, celebrate difference, and embrace challenge as opportunity. The result is a therapeutic landscape that does not patronize or isolate but, rather, invites participation and self-determination from all who enter.
Recognition and Future Impact: Embedding Design Values
Repairum stands out not only for its ecological and social vision, but for its deft handling of architectural precedent and innovation. By referencing celebrated adaptive reuse projects—such as the dynamic configurations at Parc de la Villette—Mercan demonstrates a mature grasp of spatial choreography. Yet, she refines and localizes these ideas, tailoring her design to the lived needs and aspirations of contemporary urban communities. The project achieves a rare synthesis: robust enough to serve current needs, yet flexible and humble enough to evolve with time.
As Mercan looks ahead to her professional journey in London, now seeking a Part 1 Architectural Assistant role, the ethos she articulates through Repairum positions her as a new voice in socially engaged, sustainable architecture—one who understands that places, like people, are at their best when they honour the marks of repair.
Connect with Mercan Fazlioglu
For practices and community organizations seeking to champion adaptive reuse, circular design, or therapeutic public spaces, Mercan Fazlioglu represents an exciting collaborative prospect. She can be connected via LinkedIn or directly at mercaanfazlioglu@gmail.com. Those interested in further dialogue about Repairum, or in exploring the possibilities of meaningful, community-centred design, are warmly encouraged to get in touch.
Photography, renders and further details about the Repairum project are available upon request. Article contributed to the Architecture Social community by editorial team.







Add a comment