TerraNexus: Reimagining Community in the Heart of Torre Baró
Innovative Mixed-Use Spaces Tackle Isolation in Barcelona’s Steepest Neighborhood
Nestled among the verdant slopes of Torre Baró, a peripheral district on the northern fringe of Barcelona, a bold new vision for communal living and urban repair is taking shape. “TerraNexus,” the final year design thesis by Athethan Varman, a Part 2 Architecture Graduate from the University of Westminster and experienced practitioner at MB Architecture, seeks to answer one of the city’s perennial urban challenges: how to stitch together a fragmented community left behind by geography, policy, and time.
A Designer Shaped by Experience and Community
Athethan Varman’s architectural journey began in London, where his studies at Westminster immersed him in the social and ecological dimensions of design. His professional tenure at MB Architecture, handling both residential and commercial projects, honed his ability to respond practically and imaginatively to client and context. But it is in his final thesis, informed by hands-on industry experience and a keen sensitivity to social dynamics, that Varman’s architectural voice rings clearest. As he actively seeks new opportunities as a Part 2 Architectural Assistant, “TerraNexus” stands as both a testament to his creative ethos and a call to action for architects across Europe.
Understanding Torre Baró: Context Overlooked
Barcelona’s Torre Baró is a neighborhood shaped as much by its topography as by its tumultuous urban history. The area’s famously steep terrain set the stage for decades of informal development, with makeshift homes and improvised infrastructure forming a self-sufficient but isolated enclave. Infrastructure gaps and a lack of sustained government support have, over generations, deepened the isolation and limited social mobility for many of its residents—particularly those in the district’s most secluded sector, where TerraNexus is sited.
What makes Torre Baró unique also presents a profound architectural challenge: how can design not merely bridge physical divides but also cultivate the intangible sense of belonging that underpins strong communities?
TerraNexus: Architecture Connecting People and Place
TerraNexus responds to these challenges with a mixed-use scheme that deftly melds residential, fabrication, and commercial spaces. Forgoing formal boundaries, Varman’s intervention proposes a new typology of communal living—one where boundaries blur, and neighbors become collaborators in the creation of a shared future.
Central to the design is the use of rammed earth construction, a nod to both the Mediterranean’s long architectural lineage and the urgent call for sustainable, low-carbon building technologies. The choice is more than aesthetic or environmental; it symbolises continuity—a direct connection between the land and those who inhabit it, reinforcing a sense of stewardship and rootedness.
The development is anchored by a series of open markets and fabrication workshops—spaces for not just economic exchange, but also for the transmission of skills, traditions, and stories. Here, residents gather to trade, craft, and socialize, forging the kind of connections essential to place-making. Living units are woven throughout, promoting daily encounters and informal interactions—community life, by design.
Empowering a Self-Sufficient Yet Connected Community
One of the project’s most innovative elements is its approach to self-sufficiency. By integrating flexible working and making spaces into the heart of the scheme, TerraNexus provides residents with the means not only to meet local needs but also to participate in broader civic and economic life without reliance on car-based commuting or exclusionary infrastructure.
Importantly, Varman’s plans emphasize permeability and accessibility, consciously resisting the tendency to wall off new developments from their context. Pedestrian pathways and stepped communal gardens negotiate the challenging terrain, inviting movement while celebrating views over the city below. Public spaces are democratized: equally open to long-time villagers and newly arrived urbanites, encouraging cross-generational exchange and social mixing.
Global Lessons from a Local Solution
While deeply rooted in the unique geography and culture of Torre Baró, TerraNexus radiates lessons with global relevance. In an era defined by urban sprawl, economic precarity, and the search for sustainable construction, Varman’s thesis exemplifies architecture’s vital role in community regeneration.
The project has already garnered attention among peers and faculty at Westminster for its clarity of vision and sensitive response to social isolation. Its methodical integration of traditional and contemporary building techniques, as well as its embrace of circular economies through local production, promises a template for similar communities around the world.
Join the Conversation: Connecting with Athethan Varman
Whether you are a fellow designer, prospective employer, or an enthusiast curious about next-generation urban solutions, Athethan’s work is an invitation to dialogue and collaboration. You can explore more of his portfolio and ideas—and discover how TerraNexus might inform your own practice—by connecting with Athethan Varman directly:
- LinkedIn: Connect with Athethan
- Instagram: Follow his projects and process
- Email: avarman@hotmail.co.uk
As he embarks on the next stage of his architectural career, Athethan Varman brings to the profession a deep respect for people and place—and a drive to transform overlooked sites, like Torre Baró, into vibrant, inclusive communities.
Photography and illustrative renders by Athethan Varman. For full project details or collaboration inquiries, please reach out via the channels above.

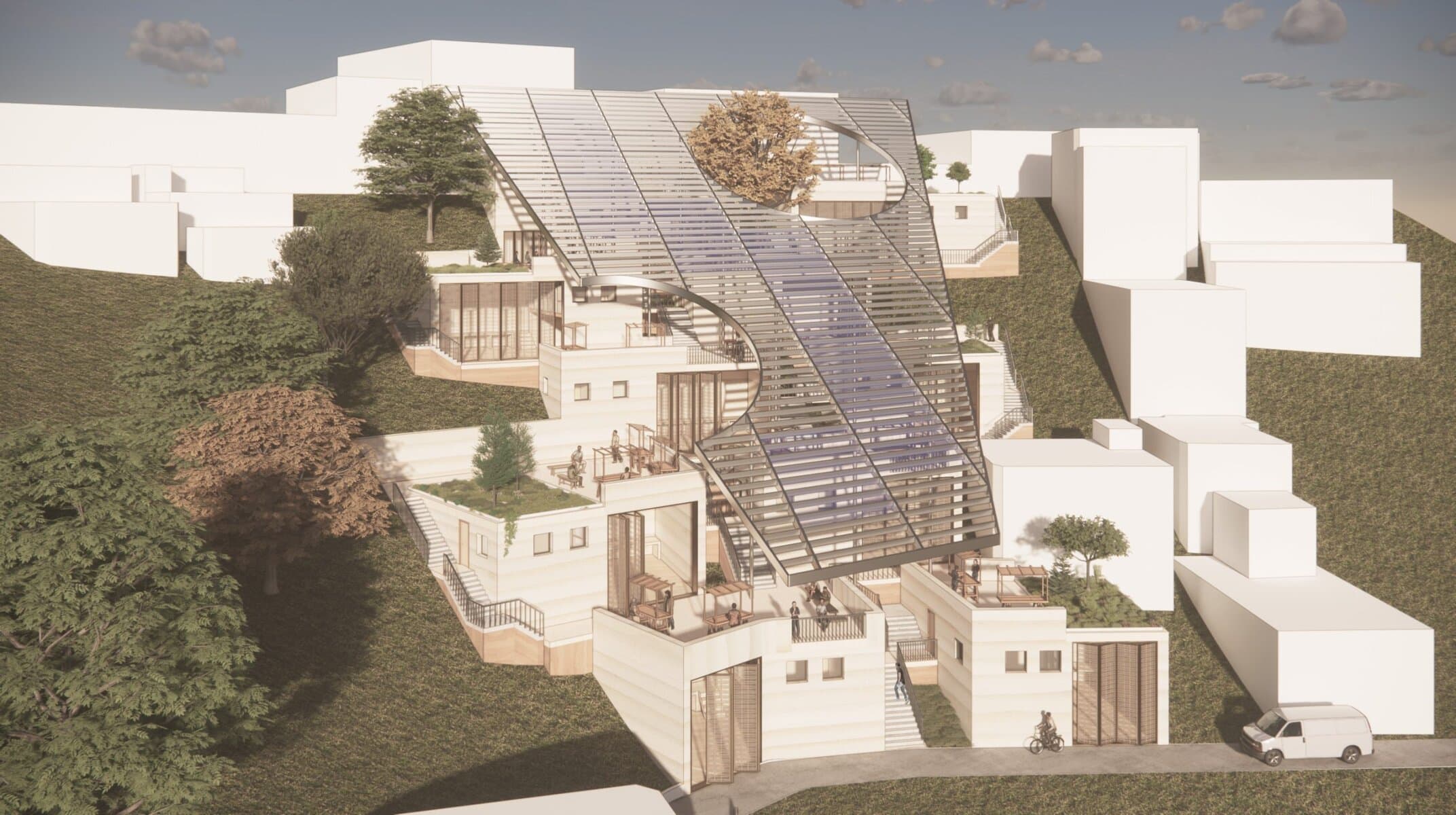

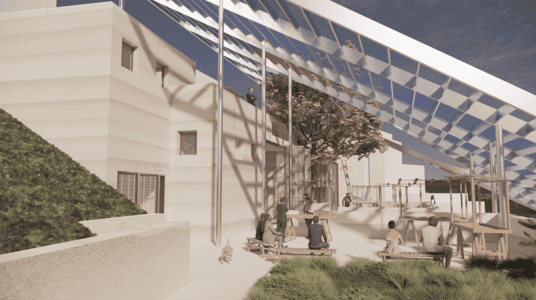
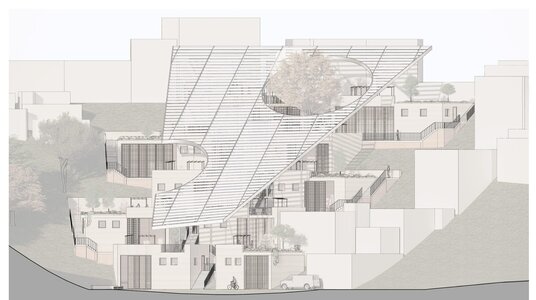
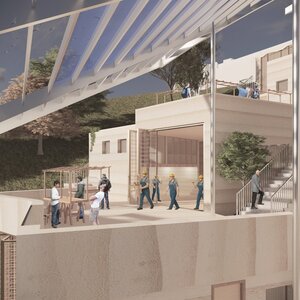
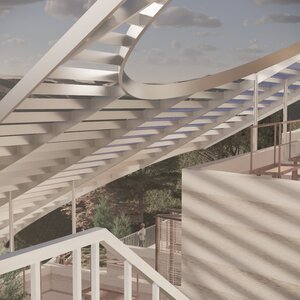




Add a comment