Kick-off in Crewe: Yinka Malik Fashola’s Visionary Cultural and Sports Hub
Building Community through Architecture at the Edge of Mornflake Stadium
Nestled amidst the buzz of matchday anticipation and the rhythms of everyday life in Crewe, Yinka Malik Fashola—fresh from the Manchester School of Architecture—has conjured a new vision for social infrastructure at one of Cheshire’s sporting landmarks. As a recent graduate and a confident Part II Architectural Assistant, Fashola brings both academic distinction and practical experience across hospitality, residential, and mixed-use projects to his design thesis: a Cultural and Sports Hub poised to reconnect Crewe Alexandra FC with its community.
From Research to Reality: A Contextually Sensitive Approach
Fashola’s portfolio is underpinned by a nuanced, research-led methodology. This final thesis is no exception, springing from comprehensive urban analysis and on-the-ground crowd mapping around the Mornflake Stadium. Observing the flows, pauses, and surges of fans and families, Fashola zeroed in on the opportunities and gaps in the everyday life of Crewe. The result is a proposal that seamlessly fuses spatial intelligence with lived experience—prioritising inclusivity, activity, and connectivity.
In keeping with leading design journals such as RIBA Journal and Building Design, Fashola’s process foregrounds the specificities of place. Every intervention—be it a plaza, a sports facility, or a training suite—springs from the understanding that architecture, at its best, amplifies the social theatre of daily life.
Designing for the Everyday: At the Intersection of Sport, Culture, and Community
The Cultural and Sports Hub is not merely a building but an ecosystem—a carefully balanced blend of community programme, sports excellence, and public space activation. Sited strategically beside Mornflake Stadium, the scheme features a youth training centre to nurture emerging talent, rehabilitation facilities catering to all ages, and a series of public sports courts.
Perhaps most distinctive is the open plaza: a magnet for pre-match banter, casual recreation, and local gatherings, its tactility and material warmth inviting all seasons’ encounters. By layering uses and fostering visual permeability, Fashola ensures that thresholds between players and spectators, locals and visitors, become porous—encouraging interaction, belonging, and a sense of shared pride.
Spatial Planning for Social Impact
What sets Fashola’s proposal apart is a commitment to spatial choreography—channelling circulation patterns and accommodating the unpredictable energy of matchdays. The building’s ground plane is intentionally porous, with visual connections across auditoria, courts, and social spaces. Drawing on precedents from leading sports architecture, Fashola integrates zones for informal play and contemplative respite, understanding that community cohesion emerges not only in moments of spectacle, but also in the gentle rhythms of the in-between.
Materials are chosen for their longevity, tactile comfort, and ability to age gracefully—brick, timber, and concrete echoing the stadium’s industrial context and Crewe’s railway heritage. Through measured daylighting, nuanced transitions, and clever use of scale, the hub shapes atmosphere as much as enclosure, setting the stage for memories to be made, revisited, and reinvented.
Reinvigorating a Local Institution
A core ambition of the project is to bridge the gap between Crewe Alexandra FC and those who seldom step inside the stadium. “This is about making belonging visible,” Fashola notes, “not just for fans but for future fans—for neighbours, children, and city newcomers.”
The hub’s community programming aligns with this ethos, offering spaces for after-school clubs, wellness workshops, and open-access courts—ensuring that sport and culture spill beyond the boundaries of ticketed events. Informed by feedback from interviews with club stakeholders and residents, the scheme responds to genuine social needs, carving out a place for collaborative action and civic pride.
Recognition and Next Steps
Fashola’s thesis has garnered praise within the Manchester School of Architecture for its rigor, sensitivity, and optimistic engagement with the realities of post-industrial towns. As a graduate already experienced with RIBA Stages 0–5, Fashola brings to practice an enviable breadth—confident in both strategic thinking and the tactile resolution of detail.
This holistic approach ensures that the project has life beyond the drawing board. With its blend of robust analysis and generous, intuitive design, the Cultural and Sports Hub holds lessons for architects and civic leaders across the UK—and beyond—hoping to activate underused contexts and spark new forms of urban vitality.
Connect with Yinka Malik Fashola
As Fashola looks ahead to new collaborations and professional challenges, he welcomes dialogue with architects, urbanists, and community builders interested in research-led and socially driven design. Connect with him on LinkedIn or reach out via email at yinkafash0@gmail.com.
Yinka Malik Fashola’s project is a rallying call to rethink the boundaries of stadium architecture, making space for both the drama of game day and the quieter narratives of everyday life. In Crewe, it’s a new blueprint for collective identity—one sporting moment at a time.

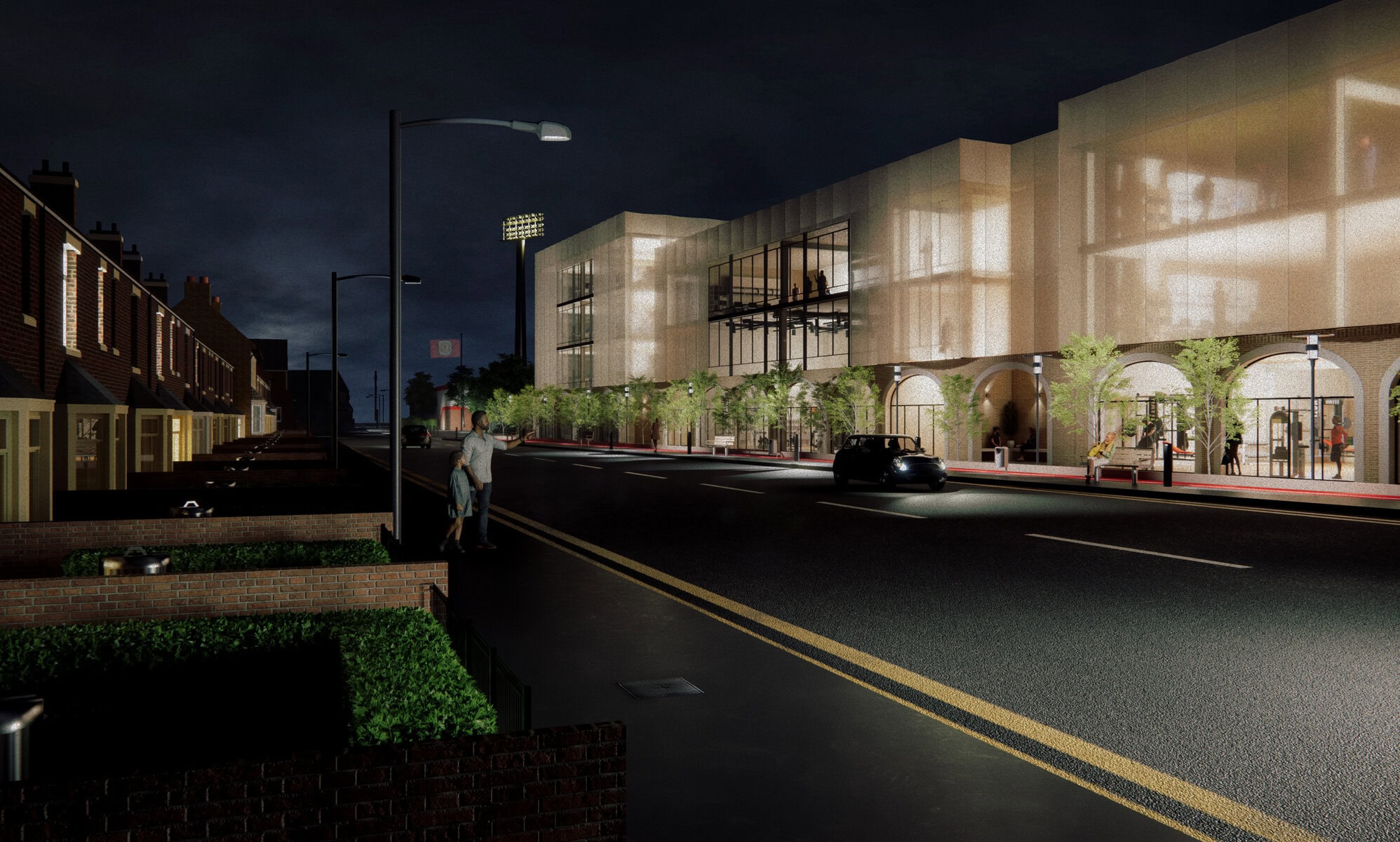

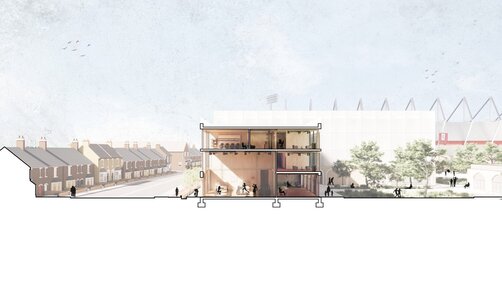
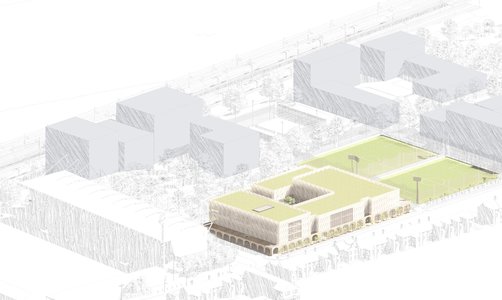
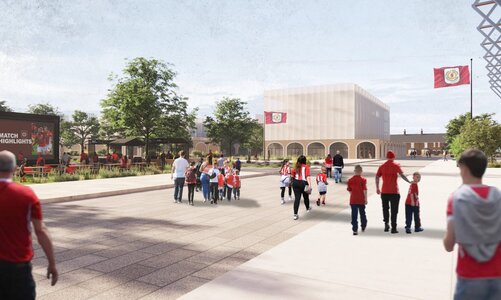
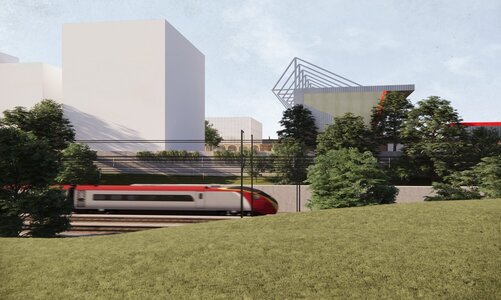
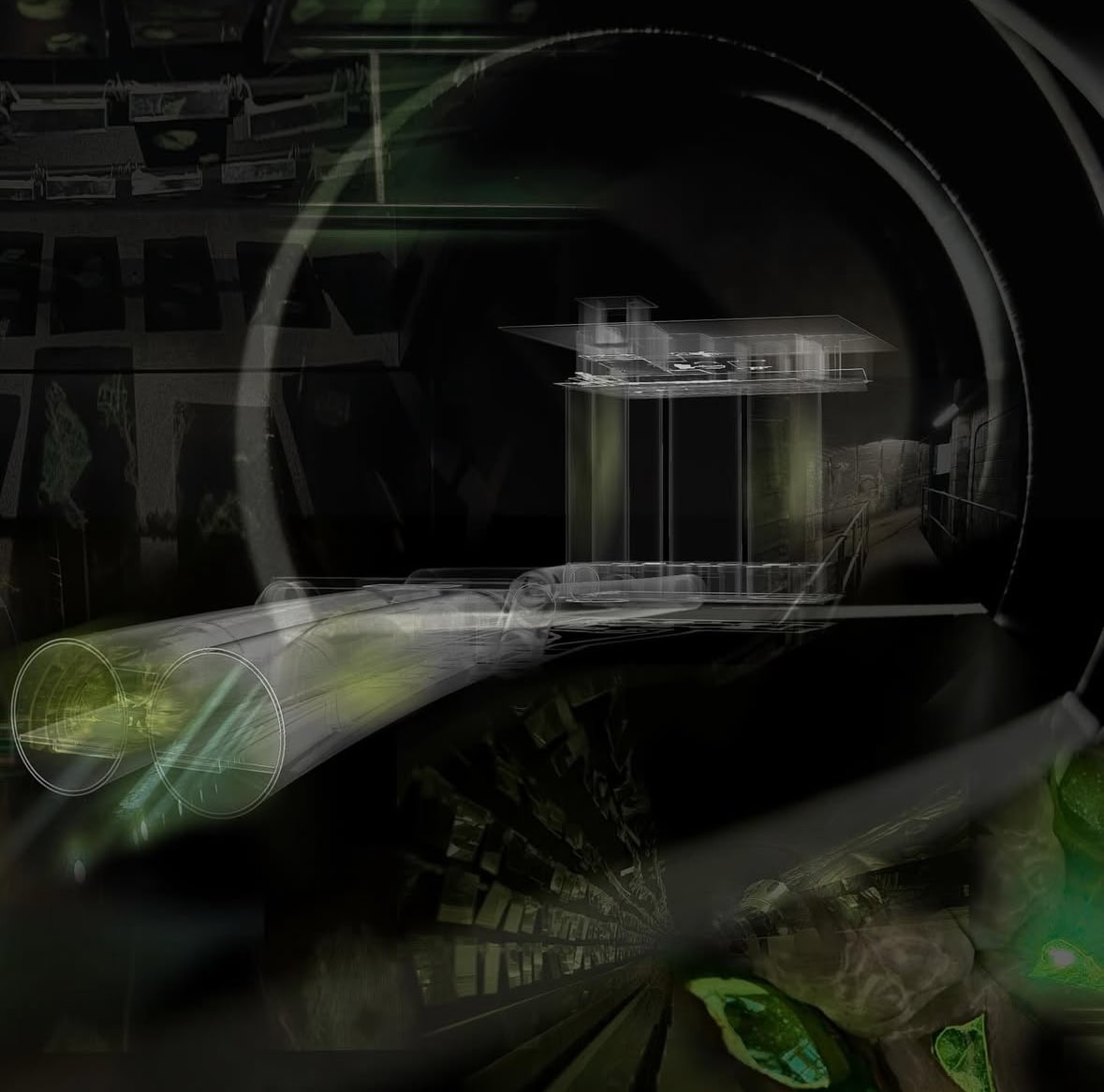



Add a comment