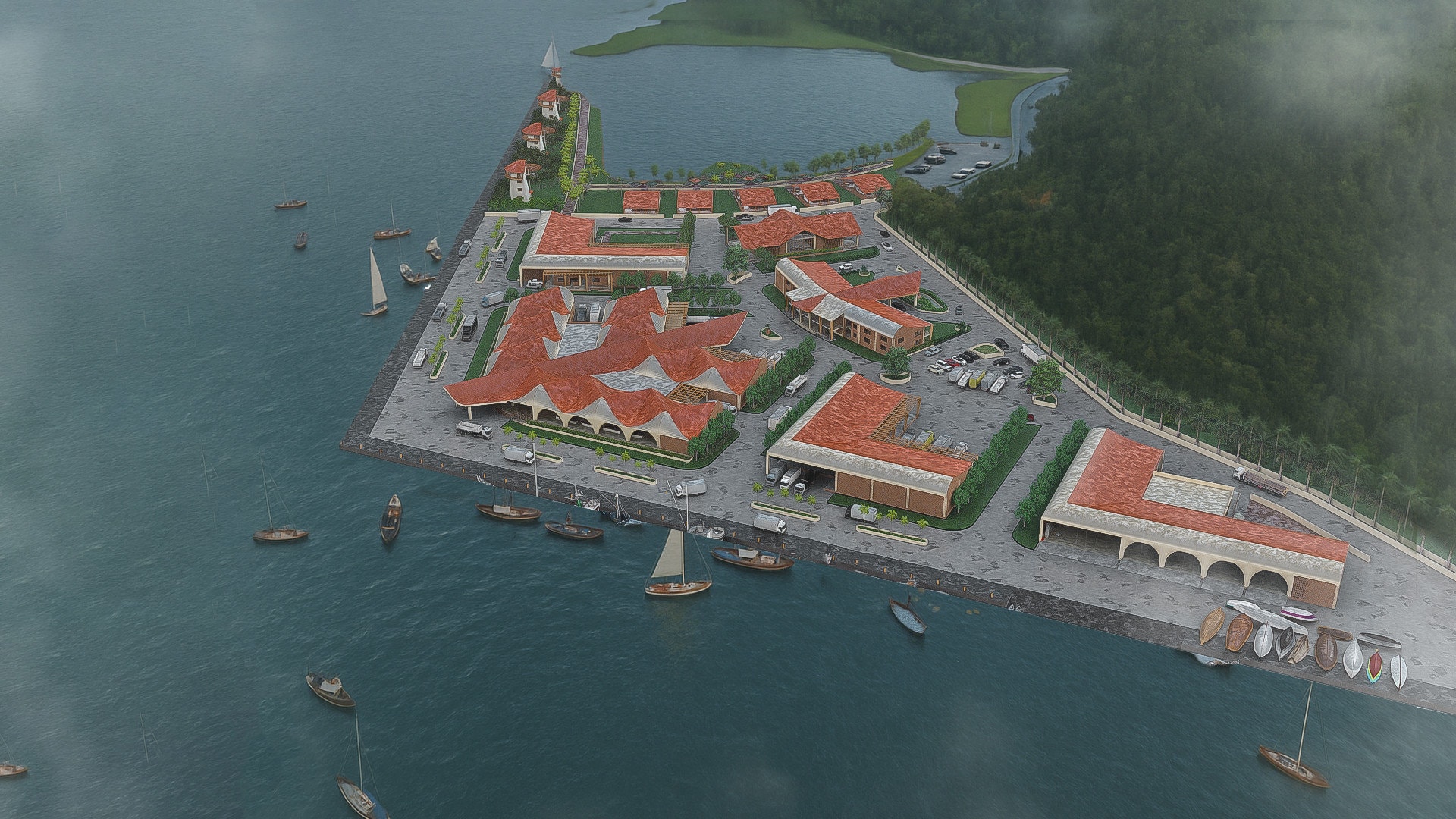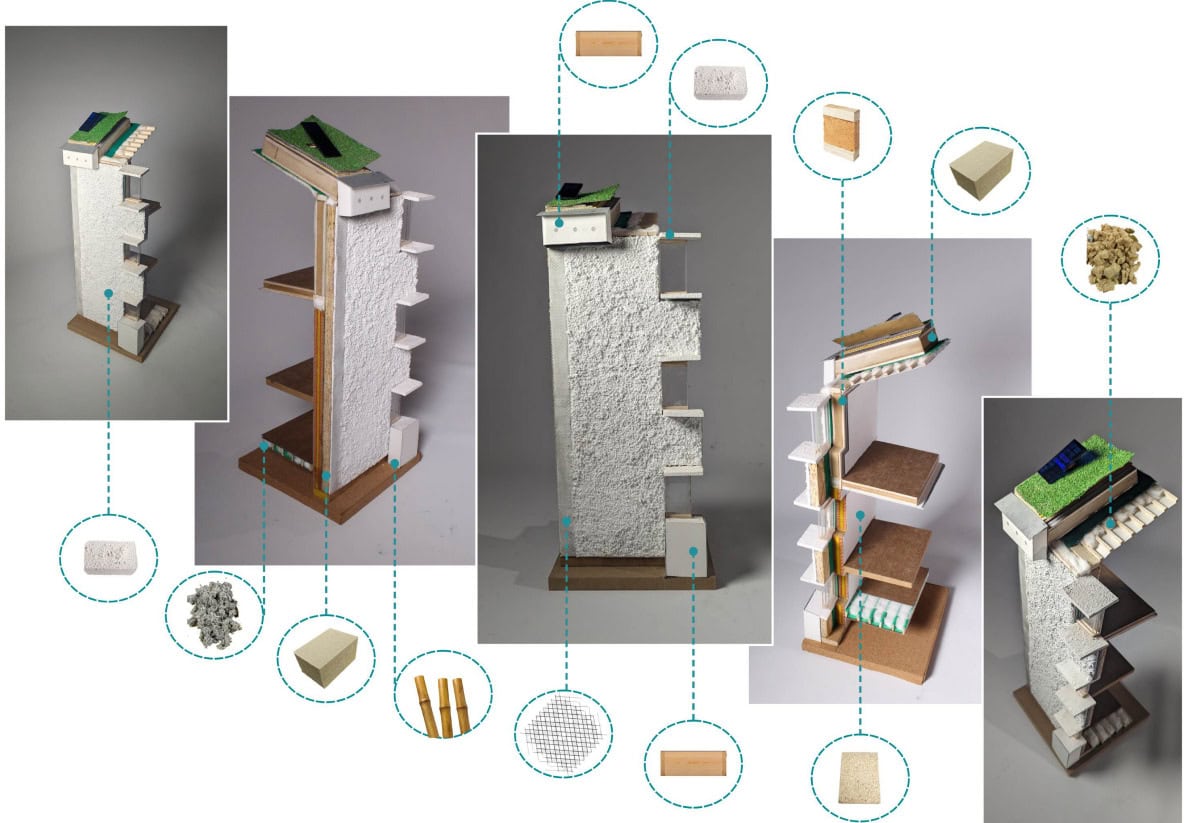The Coastal Vision of Pranay Mithbavkar
Mumbai’s architectural circles regularly witness budding architects who bring fresh and bold perspectives to complex urban challenges. Among them is architect Pranay Mithbavkar, a recent B.Arch graduate from Sir J. J. College of Architecture. Known for its rigorous academic environment and illustrious alumni, the institution served as the ideal platform for Pranay’s evolving architectural acumen. His final-year thesis project stands out not only for its strong contextual foundation but also for its effort to harmonize vernacular design principles with forward-looking strategies.
Pranay’s academic record and dedication to research have earned him recognition at various academic forums. But beyond accolades, what truly sets him apart is his ability to integrate sensitivity toward local culture with environmentally conscious detailing. Motivated by the intersection of socio-economic frameworks and architectural innovation, Pranay focuses on how design can be a catalyst for sustainable growth. His thesis project—an ambitious fish harbour and market complex set along the Konkan coast in Devgad—exemplifies his skill at blending practical needs with a compelling architectural vision.
A Culturally Grounded Harbour and Market Complex
When addressing the needs of coastal regions—especially in states like Maharashtra—any design intervention must reflect both cultural identity and local community requirements. A common oversight is to see a fish market or harbour solely as a utilitarian space, removed from the region’s broader socio-cultural fabric. Pranay’s project counters that idea by imagining a fish harbour and market complex that goes beyond the typical mercantile exchange, tying in community engagement, tourism, and heritage promotion.
Drawing from the Konkan region’s rich architectural vocabulary, Pranay prioritizes a layout that is immediately accessible and relatable for local fishers. The existing government schemes aiming to bolster fishing infrastructure form the backbone of his design brief. However, he avoids a superficial replication of vernacular styles, opting instead for an evolved, modern twist to local materials and techniques. This approach involves careful study of climate-responsive features, resulting in an architecture that nods to the past without being stuck in it.
Contextual Sensitivity and Passive Design
Throughout the conceptualization process, Pranay placed great emphasis on passive design strategies. A frequenter of coastal zones knows the importance of navigating fluctuating humidity levels, salty breezes, and at times, harsh monsoon rains. Taking lessons from existing Konkan homes, the project incorporates extended eaves and a thoughtful roof design to protect the interiors from heavy rains. Natural ventilation channels are strategically integrated, leveraging the region’s crosswinds for cooling without relying on high-energy HVAC systems.
From an environmental standpoint, the materials palette is inherently sustainable. Locally sourced laterite stone—inherently abundant in the region—plays a pivotal role in the complex’s structure, reinforcing the sense of place. Materials like bamboo and timber, also locally obtained, modernize the site’s aesthetic while reducing embodied energy. This commitment to regionally available resources and a smaller carbon footprint echoes the ethos of many contemporary architecture movements highlighted in publications such as the RIBA Journal and Architecture Journal, both of which champion eco-conscious innovation.
A Fluid, Modern Identity Inspired by Vernacular Lines
One of the project’s most striking features lies in its fluid form that resonates with modern design sensibilities—sinuous rooflines nod to the rolling coastal terrain, while organic-shaped columns provide a visual treat for visitors. Rather than impose abstract geometry, Pranay allowed the natural contours of Devgad’s coastal landscape to guide the design, resulting in an organic scheme. The publications Building Design and Dezeen often feature emerging architects who tackle functional projects—like markets or transport hubs—by grounding them in community-centric approaches. In a similar vein, Pranay’s final thesis fosters an exchange between tradition and innovation, culminating in a cohesive architectural identity.
Socio-Economic Framework and Public Interface
Beyond the design itself, Pranay’s thesis celebrates the potential of a bustling fish harbour as a vibrant focal point of community life. Recognizing that fisheries are crucial to the livelihoods of many local families, the complex includes multipurpose spaces for educational workshops, skill development programs, and local craft exhibitions. This not only supports existing fishing practices but encourages value addition through tourism and heritage initiatives. The luscious Konkan coastline has long lured travelers; adding a thoughtfully articulated fish harbour can extend tourism routes to include fresh fish markets, recreational amenities, and cultural fairs, boosting the local economy.
Moreover, by marrying the daily bustle of commerce with public gathering areas, the proposal uplifts an often-overlooked segment of the economy. A well-informed socio-economic analysis underpins the planning, ensuring that the resultant spaces are inclusive, accessible, and beneficial for everyone—from fisherfolk to curious tourists keen on experiencing the local culture.
Shaping a Public Coastal Landmark
One of the crucial ideas guiding Pranay’s vision is how a functional necessity can be transformed into a community landmark. Markets sometimes exist on city outskirts or remain tucked away in purely industrial zones—but not in Devgad. The design suggests open plazas, covered walkways, and vantage points that double up as scenic overlooks. The extended roof forms and balconies invite passersby to pause and appreciate the coastline, transforming a purely transactional space into a memorable architectural destination. Lively markets brimming with freshly caught seafood, interactive culinary displays, and cultural events can all coexist, generating a year-round footfall.
By melding the ephemeral with the permanent—temporary stalls for morning fish auctions alongside sturdy structural elements for round-the-year use—the proposal demonstrates keen attention to how architecture evolves with daily life. This flexible and dynamic approach resonates with the guidelines from major architectural discourse that underscore the need for adaptability in community-based projects.
Discover More and Connect with the Architect
Pranay’s thorough documentation of his thesis is proof of his rigorous background research and careful design development. Those interested in delving deeper into his drawings and perspectives on the Devgad fish harbour and market complex can explore the full thesis on:
https://online.anyflip.com/vyfgo/biij/mobile/index.html
For collaborations, feedback, or workshop opportunities, you can reach out to Pranay directly. He is available on LinkedIn for professional networking, and queries or communication can also be routed via email at mithbavkarpranay12@gmail.com. Considering the growing momentum around sustainable coastal development, Pranay’s project proves an insightful example of how architecture can be both functional and transformative for local communities.







Add a comment